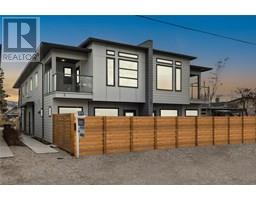145 Heldon Court Westside Road, Kelowna, British Columbia, CA
Address: 145 Heldon Court, Kelowna, British Columbia
Summary Report Property
- MKT ID10358851
- Building TypeHouse
- Property TypeSingle Family
- StatusBuy
- Added2 weeks ago
- Bedrooms4
- Bathrooms3
- Area2260 sq. ft.
- DirectionNo Data
- Added On10 Oct 2025
Property Overview
Massive lakeviews define this beautifully updated 4 bed, 3 bath, 2,260 sq. ft. home. The main level offers 3 bedrooms and 2 bathrooms, a bright living space with updated lighting, new kitchen flooring, a new fridge and dishwasher, plus a wraparound deck that showcases panoramic views stretching across Okanagan Lake. The primary bedroom includes a large closet and 4-pce ensuite. The lower level has been fully renovated with its own laundry, new floors, new kitchen, and fresh paint. Recent updates include full exterior paint, giving the home a fresh, modern look. Additional features: double garage, underground irrigation, fenced dog run, and a brand new cabin, with a sleeping loft and a WETT Certified wood burning stove. This move-in ready property combines income flexibility, updated living spaces, and some of the best lake views the Okanagan has to offer (id:51532)
Tags
| Property Summary |
|---|
| Building |
|---|
| Level | Rooms | Dimensions |
|---|---|---|
| Second level | 4pc Ensuite bath | 7'7'' x 4'11'' |
| Primary Bedroom | 14'6'' x 11'1'' | |
| Bedroom | 9'11'' x 9'10'' | |
| Bedroom | 11'6'' x 9'2'' | |
| Full bathroom | 7'8'' x 6'6'' | |
| Living room | 18'0'' x 13'2'' | |
| Dining room | 10'5'' x 8'3'' | |
| Kitchen | 15'7'' x 10'0'' | |
| Main level | Laundry room | 13'2'' x 8'6'' |
| Living room | 35'1'' x 13'1'' | |
| Full bathroom | 10'1'' x 5'4'' | |
| Bedroom | 10'6'' x 9'10'' |
| Features | |||||
|---|---|---|---|---|---|
| Cul-de-sac | Level lot | Corner Site | |||
| Irregular lot size | One Balcony | Additional Parking | |||
| Attached Garage(2) | Refrigerator | Dishwasher | |||
| Dryer | Range - Electric | Microwave | |||
| Washer | Central air conditioning | ||||













































































