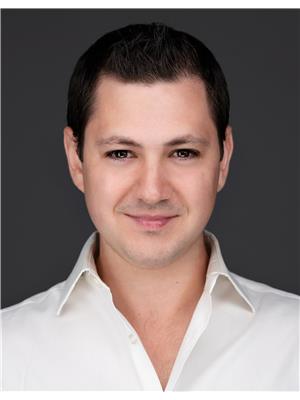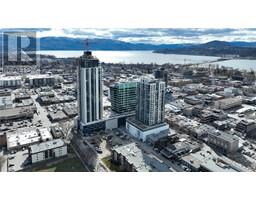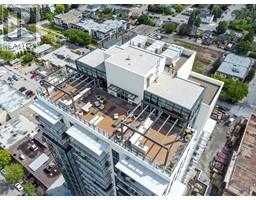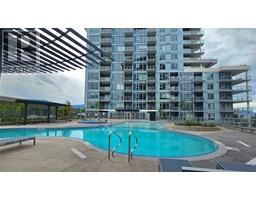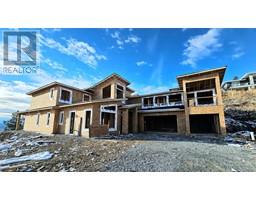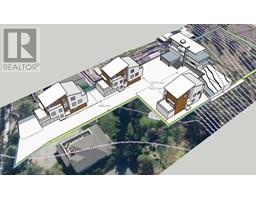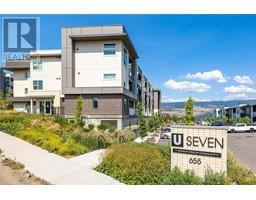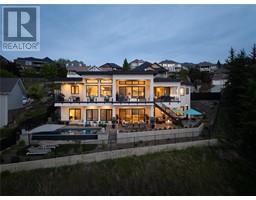1488 Bertram Street Unit# 3301 Kelowna North, Kelowna, British Columbia, CA
Address: 1488 Bertram Street Unit# 3301, Kelowna, British Columbia
Summary Report Property
- MKT ID10331758
- Building TypeApartment
- Property TypeSingle Family
- StatusBuy
- Added20 hours ago
- Bedrooms2
- Bathrooms2
- Area888 sq. ft.
- DirectionNo Data
- Added On21 May 2025
Property Overview
Sub-penthouse at Bertram! This 33rd-floor West-facing unit offers unparalleled unobstructed lake views, making it the most sought-after unit in the building. Positioned just below the rooftop amenity on the 34th floor, this unit essentially functions as the penthouse! Featuring 2 beds & 2 baths, ""Cool"" color scheme, with interior size of 888 sq ft & expansive 196 sq ft outdoor lakeview patio, you'll find the perfect balance of indoor comfort and outdoor serenity. Includes 1 underground parking stall & 1 storage locker, microwave trim kit upgrade, vinyl plank flooring in bedrooms & closets upgrade (instead of carpet). Nestled in the heart of downtown, boasting an impressive walk score of 97, this residence provides easy access to shopping, public transportation & restaurants. Enjoy upscaled amenities in the Bertram, including bike storage & wash, fitness center, bocce court, community garden, & lounge with BBQ area. Work from home seamlessly with the co-working space, & rest easy knowing that your furry friends are welcome with pet-friendly accommodations, outdoor dog run, relief area & pet wash facility! 180-degree view sky pool & spa-inspired hot tub, providing an elevated and luxurious retreat. Indulge in the kitchen and dining lounge, perfect for entertaining guests & creating lasting memories. (id:51532)
Tags
| Property Summary |
|---|
| Building |
|---|
| Level | Rooms | Dimensions |
|---|---|---|
| Main level | 4pc Bathroom | Measurements not available |
| 4pc Ensuite bath | Measurements not available | |
| Bedroom | 11' x 8' | |
| Primary Bedroom | 16' x 10' | |
| Kitchen | 16' x 10' | |
| Dining room | 16' x 8' | |
| Living room | 12' x 18' |
| Features | |||||
|---|---|---|---|---|---|
| Central island | Balcony | Parkade | |||
| Underground(1) | Refrigerator | Dishwasher | |||
| Dryer | Cooktop - Electric | Microwave | |||
| Oven | Washer & Dryer | Heat Pump | |||
| Clubhouse | Party Room | Recreation Centre | |||
| Storage - Locker | |||||














































