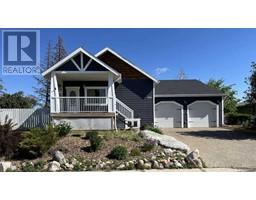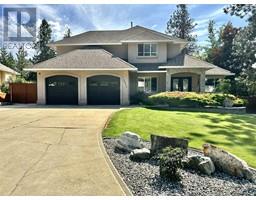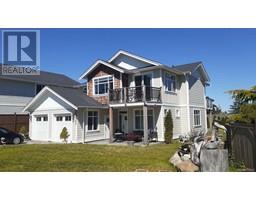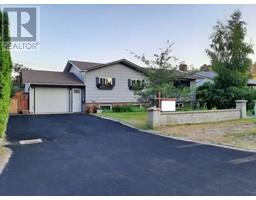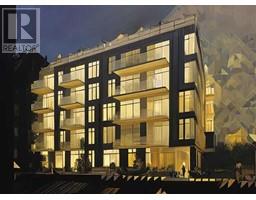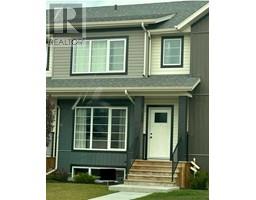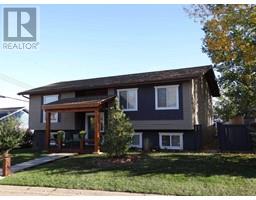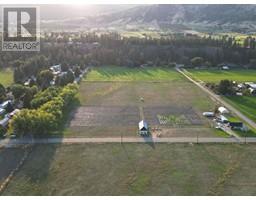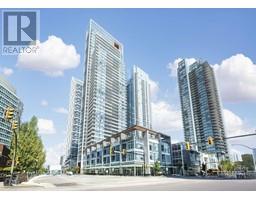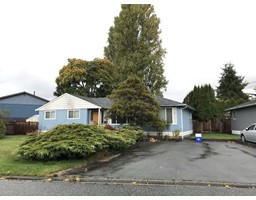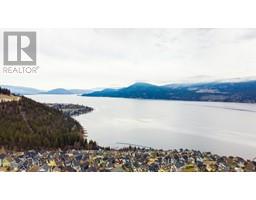1550 Union Road Unit# 27 Wilden, Kelowna, British Columbia, CA
Address: 1550 Union Road Unit# 27, Kelowna, British Columbia
Summary Report Property
- MKT ID10319089
- Building TypeRow / Townhouse
- Property TypeSingle Family
- StatusBuy
- Added17 weeks ago
- Bedrooms3
- Bathrooms3
- Area1500 sq. ft.
- DirectionNo Data
- Added On14 Mar 2025
Property Overview
For more information please click the Brochure button below. Pondside Landing now selling. A new 61-unit townhome project in Wilden. All units in phase 1 are move in ready! Sizes ranging from 1500 sq.ft to over 2700 sq. Two different unit types offering 3 bedrooms and 3 baths of unique modern urban living in the heart of Wilden. Juniper units starting at $769,900 plus GST and all have roof top terraces starting at over 330 sq.ft. Elderberry units starting at $1,149,900 plus GST and are located along the shoreline of Still Pond. Desirable pond location a stone’s throw away from walking trails, neighborhood parks and the future home to Wilden’s Market Square and Wilden Elementary. All models offer 2 car garages, outdoor living space, plenty of storage and fully landscaped grounds with viewing area. Actual floorplan is reversed for this unit. Only a 5% deposit and the rest paid on completion. (id:51532)
Tags
| Property Summary |
|---|
| Building |
|---|
| Level | Rooms | Dimensions |
|---|---|---|
| Second level | 4pc Bathroom | Measurements not available |
| 4pc Ensuite bath | Measurements not available | |
| Bedroom | 10'10'' x 9'6'' | |
| Bedroom | 10'10'' x 9'6'' | |
| Primary Bedroom | 11'5'' x 11'10'' | |
| Main level | Living room | 12'4'' x 13'3'' |
| Kitchen | 14'0'' x 11'7'' | |
| 2pc Bathroom | Measurements not available |
| Features | |||||
|---|---|---|---|---|---|
| Central island | Attached Garage(2) | Refrigerator | |||
| Dishwasher | Range - Gas | Microwave | |||
| Washer & Dryer | See Remarks | Heat Pump | |||








































