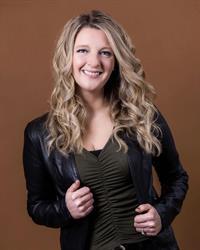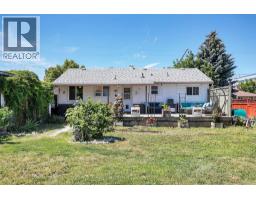1839 Grey Owl Court McKinley Landing, Kelowna, British Columbia, CA
Address: 1839 Grey Owl Court, Kelowna, British Columbia
Summary Report Property
- MKT ID10369634
- Building TypeHouse
- Property TypeSingle Family
- StatusBuy
- Added2 days ago
- Bedrooms3
- Bathrooms3
- Area1696 sq. ft.
- DirectionNo Data
- Added On20 Nov 2025
Property Overview
Welcome to this beautiful home in McKinley Beach!! Nestled on a Forest Hills cul-de-sac this walk-up home boasts community, mountain and lake views from both the main floor and amazing roof top patio. Upon entering, this home offers modern wood and wall tones that are bight and welcoming. The entry level bedroom offers a perfect personal space for the older child, teen, college student, guest or office with a full bath and roomy walk-in closet. Up the feature staircase to the main floor, you will find a bright open concept with partial lake views from your living room and kitchen which also include upgraded appliances. The primary bedroom boasting a walk-in closet and 5 pc ensuite and 3rd bedroom with walk-in closet and full bath around the corner are located with privacy in mind. The spacious dining area has sliding doors accessing the rear patio, offering a no maintenance yard, which means your time is spent enjoying all the activities here!! Watch the sunset lounging on your great room deck or entertain on the rooftop deck for the ultimate evening experience and panoramic views. Added bonus on this one is you save money with the solar panels installed for maximum efficiency. McKinley beach has an amazing community centre with a pool, hot tub, sauna, full gym, workout classes, pickle ball courts, gardens, beach, marina and the trails are endless. 15 minutes to airport or downtown Kelowna. Don't miss out, you will wonder how you found such a great community!! (id:51532)
Tags
| Property Summary |
|---|
| Building |
|---|
| Level | Rooms | Dimensions |
|---|---|---|
| Second level | Living room | 14'3'' x 15'11'' |
| 4pc Bathroom | Measurements not available | |
| Bedroom | 12'10'' x 9'3'' | |
| Kitchen | 9'5'' x 20'10'' | |
| Dining room | 8'10'' x 20'10'' | |
| 5pc Ensuite bath | Measurements not available | |
| Primary Bedroom | 15'6'' x 11'5'' | |
| Main level | Foyer | 8'10'' x 7'2'' |
| 4pc Bathroom | Measurements not available | |
| Bedroom | 14'11'' x 10'8'' |
| Features | |||||
|---|---|---|---|---|---|
| Cul-de-sac | Two Balconies | Attached Garage(2) | |||
| Range | Refrigerator | Dishwasher | |||
| Range - Gas | Microwave | Washer & Dryer | |||
| Central air conditioning | |||||




































































