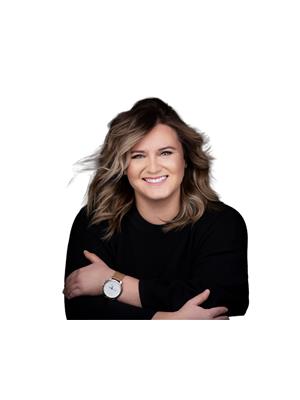1940 KLO Road Unit# 7 Springfield/Spall, Kelowna, British Columbia, CA
Address: 1940 KLO Road Unit# 7, Kelowna, British Columbia
Summary Report Property
- MKT ID10333311
- Building TypeRow / Townhouse
- Property TypeSingle Family
- StatusBuy
- Added1 weeks ago
- Bedrooms3
- Bathrooms3
- Area2563 sq. ft.
- DirectionNo Data
- Added On08 Apr 2025
Property Overview
This meticulously cared-for 3-bedroom + den home combines modern design with functional living spaces. The open-concept main level is flooded with natural light, showcasing soaring ceilings and a stylish neutral palette that highlights the quartz countertops, island kitchen, and spacious walk-in pantry. The luxurious primary suite, conveniently located on the main floor, features a double vanity ensuite, a freestanding tub, and a walk-in shower. Adjacent to the garage, the mudroom offers practicality with laundry facilities, a sink, and abundant storage. Upstairs, a versatile loft serves as a second living area, complemented by two large bedrooms and a well-appointed bathroom. The fenced, low-maintenance backyard is ideal for relaxation or entertaining. The good sized double garage provides ample room, with additional storage, while the flat driveway offers extra parking. Nestled in a prime location just minutes from world-class golf courses, exceptional dining, shopping, and the breathtaking shores of Lake Okanagan, this home delivers the ultimate combination of elegance and convenience. (id:51532)
Tags
| Property Summary |
|---|
| Building |
|---|
| Land |
|---|
| Level | Rooms | Dimensions |
|---|---|---|
| Second level | 3pc Bathroom | 8'3'' x 9'3'' |
| Den | 9'0'' x 11'1'' | |
| Family room | 13'10'' x 20'4'' | |
| Bedroom | 9'10'' x 12'2'' | |
| Bedroom | 12'2'' x 16'7'' | |
| Main level | Other | 27'1'' x 25'0'' |
| Storage | 8'0'' x 10'0'' | |
| Den | 8'9'' x 10'10'' | |
| 2pc Bathroom | 5'11'' x 4'9'' | |
| 5pc Ensuite bath | 8'0'' x 9'11'' | |
| Primary Bedroom | 14'0'' x 13'11'' | |
| Living room | 15'8'' x 15'6'' | |
| Dining room | 15'8'' x 11'4'' | |
| Kitchen | 9'5'' x 14'8'' |
| Features | |||||
|---|---|---|---|---|---|
| See Remarks | Attached Garage(2) | Refrigerator | |||
| Dishwasher | Dryer | Oven - Electric | |||
| Washer | Central air conditioning | ||||



















































































