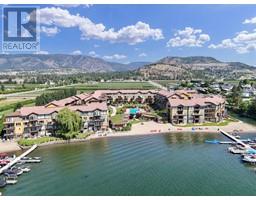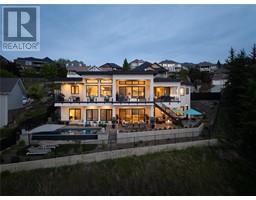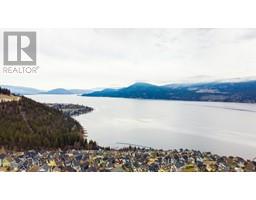1967 Underhill Street Unit# 802 Springfield/Spall, Kelowna, British Columbia, CA
Address: 1967 Underhill Street Unit# 802, Kelowna, British Columbia
Summary Report Property
- MKT ID10333710
- Building TypeApartment
- Property TypeSingle Family
- StatusBuy
- Added3 weeks ago
- Bedrooms2
- Bathrooms3
- Area1881 sq. ft.
- DirectionNo Data
- Added On05 Jun 2025
Property Overview
Welcome to Mission Creek Towers, where the location is everything! Walk to great restaurants, shopping, walking trails, it's all outside your door. This amazing sub-penthouse unit is sure to impress, with over 1800 sq. ft, 2 very large bedrooms, each with its own ensuite and a den/office with a very spacious kitchen with plenty of storage, the floor plan is ideal. Tall ceilings and bright windows gives a beautiful airy feeling, enjoy the gas fireplace in the winter and the large covered south facing patio with lake views. This unit also comes with 2 parking spaces in the secure parkade and a storage locker. The complex features a clubhouse with a kitchen and patio area, perfect for entertaining, and an indoor pool and hot tub. Call your realtor today to see this amazing unit. (id:51532)
Tags
| Property Summary |
|---|
| Building |
|---|
| Level | Rooms | Dimensions |
|---|---|---|
| Main level | Bedroom | 20' x 15' |
| 4pc Ensuite bath | 9' x 5' | |
| 4pc Ensuite bath | 10' x 5' | |
| 3pc Bathroom | 10' x 5' | |
| Primary Bedroom | 22' x 18' | |
| Living room | 18' x 17' | |
| Kitchen | 15' x 15' |
| Features | |||||
|---|---|---|---|---|---|
| Parkade | Refrigerator | Dishwasher | |||
| Dryer | Range - Electric | Microwave | |||
| Washer | Central air conditioning | Clubhouse | |||
| Party Room | Recreation Centre | Whirlpool | |||



























































