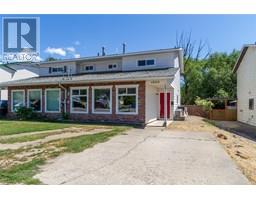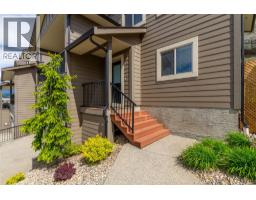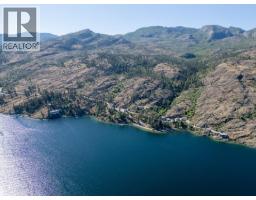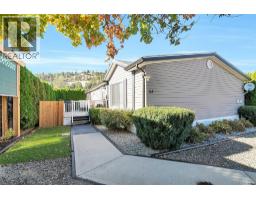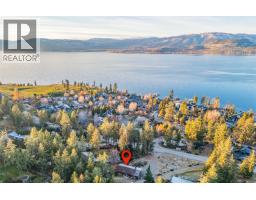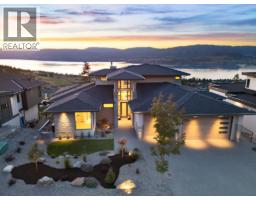1985 Burtch Road Unit# 21 Springfield/Spall, Kelowna, British Columbia, CA
Address: 1985 Burtch Road Unit# 21, Kelowna, British Columbia
Summary Report Property
- MKT ID10358652
- Building TypeRow / Townhouse
- Property TypeSingle Family
- StatusBuy
- Added24 weeks ago
- Bedrooms3
- Bathrooms2
- Area1146 sq. ft.
- DirectionNo Data
- Added On08 Aug 2025
Property Overview
Welcome to this beautifully updated 3 bedroom, 2 bathroom townhome offering a modern take on comfortable living in one of Kelowna’s most convenient locations. This chic multi-level home features a thoughtfully updated urban modern kitchen, refreshed bathrooms, new windows, updated paint, and much more. Enjoy the charm and personality of this funky yet refined layout, complete with a fenced backyard and access to green space and a playground within the complex; perfect for families or pet owners. Includes 2 parking stalls (1 covered, 1 uncovered), plus a secure storage area in the carport; ideal for tools, or seasonal gear. Furry friends welcome! This pet-friendly complex allows both dogs and cats, making it a perfect fit for animal lovers. Just minutes to downtown Kelowna, schools, parks, shopping, and more, this home offers the ideal blend of style, function, and location. Whether you’re a first-time buyer, growing family, or investor, this move-in-ready townhome is a rare find in a sought-after neighbourhood. (id:51532)
Tags
| Property Summary |
|---|
| Building |
|---|
| Level | Rooms | Dimensions |
|---|---|---|
| Second level | Dining room | 11'0'' x 8'4'' |
| Kitchen | 8'8'' x 7'8'' | |
| Third level | Full bathroom | 7'5'' x 5'3'' |
| Bedroom | 11'6'' x 8'6'' | |
| Bedroom | 10'11'' x 8'5'' | |
| Primary Bedroom | 14'9'' x 9'9'' | |
| Basement | Foyer | 10'10'' x 4'0'' |
| Main level | Partial bathroom | 7'11'' x 6'0'' |
| Laundry room | 7'9'' x 5'11'' | |
| Living room | 15'10'' x 10'10'' |
| Features | |||||
|---|---|---|---|---|---|
| Private setting | Central island | Carport | |||
| Stall | Refrigerator | Dishwasher | |||
| Dryer | Range - Electric | Washer | |||
| Window air conditioner | |||||

































