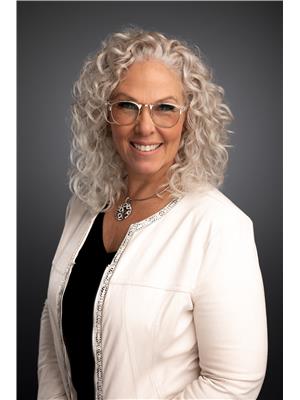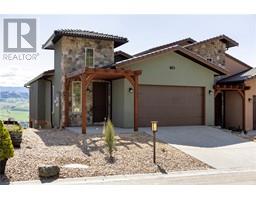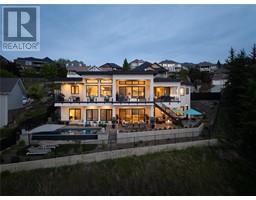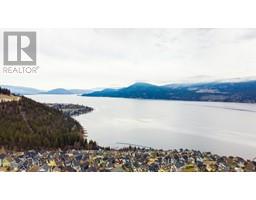2163 Kentucky Crescent Rutland North, Kelowna, British Columbia, CA
Address: 2163 Kentucky Crescent, Kelowna, British Columbia
Summary Report Property
- MKT ID10333974
- Building TypeHouse
- Property TypeSingle Family
- StatusBuy
- Added20 weeks ago
- Bedrooms6
- Bathrooms4
- Area4125 sq. ft.
- DirectionNo Data
- Added On07 Feb 2025
Property Overview
This like-new custom-built home in the prestigious Tower Ranch community showcases modern elegance and thoughtful design. The gourmet kitchen features two-tone cabinetry, a built-in Fisher & Paykel fridge and double wall ovens, a gas cooktop with a pot filler, and a butler’s pantry with a sink. Under-cabinet lighting, a bar area with floating shelves and a wine fridge add to the refined ambiance. Expansive floor-to-ceiling windows in the dining and living areas frame breathtaking mountain and valley views. The living room boasts a gas fireplace and accesses a west-facing covered balcony. Completing this level includes one bedroom, a three-piece bath, a laundry room and a mudroom that provides ample storage and access to the double garage. Upstairs, the primary suite offers a spa-inspired ensuite with heated floors, a glass shower, a soaker tub beneath a picturesque window, a walk-in closet with custom built-ins that provides exceptional storage, and access to a private balcony. Two additional bedrooms and a full bathroom complete the upper level. The fully finished basement is designed for multi-generational living or income bonus with a private entrance, kitchen rough-ins, two bedrooms, a four-piece bath, a generous rec room, and a large covered patio. A separate bonus room offers flexibility for a private retreat for the main home. This home is steps from the Thomas McBroom-designed 18-hole championship golf course, scenic hiking trails, and minutes from all amenities. (id:51532)
Tags
| Property Summary |
|---|
| Building |
|---|
| Level | Rooms | Dimensions |
|---|---|---|
| Second level | 4pc Bathroom | 7'5'' x 9'1'' |
| 5pc Ensuite bath | 10'1'' x 8'8'' | |
| Other | 10'1'' x 6'5'' | |
| Primary Bedroom | 13'5'' x 19'5'' | |
| Bedroom | 12'1'' x 13'1'' | |
| Bedroom | 12'10'' x 15'0'' | |
| Basement | Utility room | 25'10'' x 7'7'' |
| Other | 16'3'' x 18'4'' | |
| Living room | 19'0'' x 19'6'' | |
| Bedroom | 9'11'' x 12'11'' | |
| Bedroom | 11'1'' x 12'0'' | |
| 4pc Bathroom | 8'7'' x 8'7'' | |
| Main level | Mud room | 9'6'' x 7'6'' |
| Foyer | 7'0'' x 15'5'' | |
| Laundry room | 7'0'' x 8'7'' | |
| 3pc Bathroom | 9'11'' x 4'11'' | |
| Bedroom | 9'11'' x 13'7'' | |
| Pantry | 7'0'' x 10'4'' | |
| Dining room | 13'5'' x 12'4'' | |
| Kitchen | 13'5'' x 13'0'' | |
| Living room | 18'1'' x 19'4'' |
| Features | |||||
|---|---|---|---|---|---|
| Central island | Two Balconies | Attached Garage(2) | |||
| Heated Garage | Refrigerator | Dishwasher | |||
| Cooktop - Gas | See remarks | Hood Fan | |||
| Wine Fridge | Oven - Built-In | Central air conditioning | |||














































































































