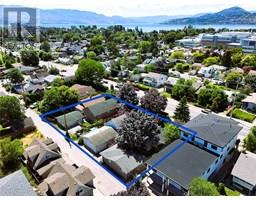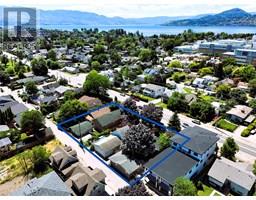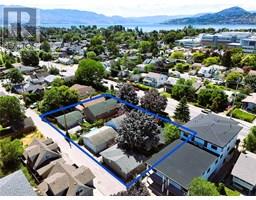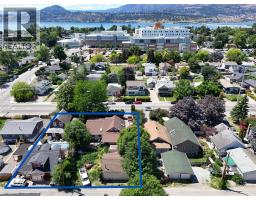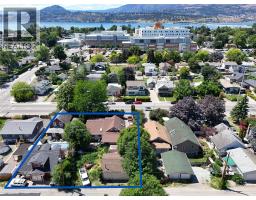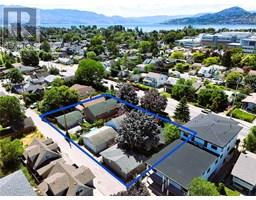2174 Richter Avenue Kelowna South, Kelowna, British Columbia, CA
Address: 2174 Richter Avenue, Kelowna, British Columbia
Summary Report Property
- MKT ID10367294
- Building TypeHouse
- Property TypeSingle Family
- StatusBuy
- Added2 weeks ago
- Bedrooms2
- Bathrooms1
- Area1950 sq. ft.
- DirectionNo Data
- Added On04 Nov 2025
Property Overview
Modern. Versatile. Income-Generating Carriage Home! Fully Renovated Gem in the Heart of South Kelowna! Just minutes from Okanagan Lake and Kelowna General Hospital, this Modernized Property offers a Beautifully updated 2-bed, 1-bath Main Home (approx. 1000 sq ft) plus a Bright 1-bed, 1.5-bath Detached Carriage Home with its own Double Garage (approx. 950 sq ft). The Main Residence has been Completely redone—Vaulted Ceilings, New Flooring, Lighting, Plumbing fixtures, Quartz counters, Appliances, and a Sleek Modern Colour Palette. Enjoy Low-maintenance Turf Lawns front + back, a New Concrete Driveway, and Composite Decks/porches Perfect for Summer evenings. The Carriage Home provides excellent Separation and Privacy with Lane access and currently rents for $2000/month—ideal Mortgage Helper or Investment. Zoned MF4 (6 storey) with Future Land Use being Core Area Health District (C-HTH), this property also holds exciting Long-term and Short-term Rental Potential. Walk the Dog to nearby Parks, Stroll to the Beach, or Bike to work at the hospital—South Kelowna living doesn’t get better than this! The Subdivision that you can go from Patio to Paddle Board within minutes. (id:51532)
Tags
| Property Summary |
|---|
| Building |
|---|
| Land |
|---|
| Level | Rooms | Dimensions |
|---|---|---|
| Main level | Other | 7'2'' x 4'9'' |
| Foyer | 4'2'' x 4'5'' | |
| Living room | 12'4'' x 17'9'' | |
| Dining room | 7'8'' x 8'4'' | |
| Kitchen | 11'1'' x 14'7'' | |
| 3pc Bathroom | 12'7'' x 6'2'' | |
| Bedroom | 14'6'' x 10'2'' | |
| Primary Bedroom | 12'6'' x 13'8'' | |
| Secondary Dwelling Unit | Living room | 15'0'' x 11'0'' |
| Kitchen | 18'11'' x 13'0'' | |
| Partial bathroom | 8'8'' x 7'11'' | |
| Full bathroom | 6'3'' x 6'9'' | |
| Primary Bedroom | 13'10'' x 11'2'' |
| Features | |||||
|---|---|---|---|---|---|
| Level lot | Attached Garage(2) | Central air conditioning | |||
| Heat Pump | Wall unit | ||||

































