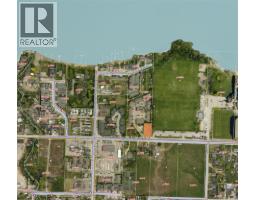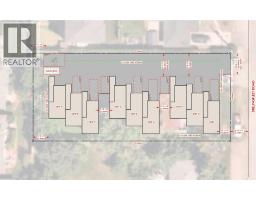2248 Stillingfleet Road Kelowna South, Kelowna, British Columbia, CA
Address: 2248 Stillingfleet Road, Kelowna, British Columbia
5 Beds2 Baths2510 sqftStatus: Buy Views : 907
Price
$1,399,998
Summary Report Property
- MKT ID10362318
- Building TypeHouse
- Property TypeSingle Family
- StatusBuy
- Added3 days ago
- Bedrooms5
- Bathrooms2
- Area2510 sq. ft.
- DirectionNo Data
- Added On12 Nov 2025
Property Overview
EXCEPTIONAL INVESTMENT OPPORTUNITY! 82' by 183'. This prime MF2-zoned property, offers an existing 5 Bedroom and two Bath home while you plan your development. Zoned MF2 with enough room for 9 modern townhomes - *zoning supports an FAR of up to 1.4 using Public Amenity Density Bonus and Below Grade Parking. Located for contemporary living, this home features a thoughtfully crafted layout with ample parking and landscaped areas, boasting a Bike Score of 97 and located less than 200 meters from the Guisachan Village Starbucks. Ideal for investors or developers looking to capitalize on Kelowna’s growing residential market! Buyers to conduct their own due diligence. Listing Agent has Partial Ownership. (id:51532)
Tags
| Property Summary |
|---|
Property Type
Single Family
Building Type
House
Storeys
2
Square Footage
2510 sqft
Title
Freehold
Neighbourhood Name
Kelowna South
Land Size
0.34 ac|under 1 acre
Built in
1965
Parking Type
Additional Parking,Carport
| Building |
|---|
Bathrooms
Total
5
Interior Features
Appliances Included
Refrigerator, Dishwasher, Dryer, Range - Electric, Washer
Flooring
Carpeted, Vinyl
Basement Type
Full
Building Features
Features
Level lot, One Balcony
Style
Detached
Square Footage
2510 sqft
Fire Protection
Security system, Smoke Detector Only
Heating & Cooling
Cooling
Window air conditioner
Heating Type
Baseboard heaters, See remarks
Utilities
Utility Sewer
Municipal sewage system
Water
Municipal water
Exterior Features
Exterior Finish
Stucco, Wood siding
Neighbourhood Features
Community Features
Family Oriented
Amenities Nearby
Park, Schools, Shopping
Parking
Parking Type
Additional Parking,Carport
Total Parking Spaces
2
| Level | Rooms | Dimensions |
|---|---|---|
| Basement | Full bathroom | 5'6'' x 5'0'' |
| Bedroom | 7'6'' x 8'2'' | |
| Bedroom | 10'6'' x 9'0'' | |
| Family room | 26'2'' x 12'0'' | |
| Main level | 4pc Bathroom | 5'6'' x 8'2'' |
| Bedroom | 11'4'' x 8'5'' | |
| Bedroom | 11'4'' x 9'2'' | |
| Primary Bedroom | 11'8'' x 12'8'' | |
| Kitchen | 12'8'' x 10'8'' | |
| Dining room | 13'7'' x 11'0'' | |
| Living room | 13'7'' x 15'11'' |
| Features | |||||
|---|---|---|---|---|---|
| Level lot | One Balcony | Additional Parking | |||
| Carport | Refrigerator | Dishwasher | |||
| Dryer | Range - Electric | Washer | |||
| Window air conditioner | |||||
























