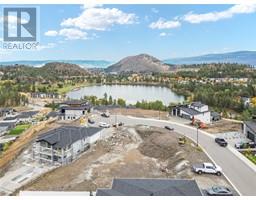3352 Richter Street Unit# TH1 Lower Mission, Kelowna, British Columbia, CA
Address: 3352 Richter Street Unit# TH1, Kelowna, British Columbia
Summary Report Property
- MKT ID10339640
- Building TypeRow / Townhouse
- Property TypeSingle Family
- StatusBuy
- Added1 weeks ago
- Bedrooms2
- Bathrooms3
- Area1635 sq. ft.
- DirectionNo Data
- Added On09 Apr 2025
Property Overview
GST PAID. MOVE-IN READY! Discover exceptional beachfront elegance at Caban in Kelowna, featuring this stunning 2-bedroom + den, 2.5-bathroom townhome. Offering over 1,600 sq ft of meticulously designed living space, including a spectacular rooftop patio and an impressive 1,000 sq ft private garage, this home defines luxury living in a prestigious boutique development. Premium upgrades include a sophisticated wine fridge, expanded Italian cabinetry, and a personal EV charger. Immerse yourself in first-class amenities like a 25-meter infinity lap pool, relaxing hot tub, private cabanas with fireside tables, and a chic pool house. Continue the luxury with access to a Himalayan salt sauna and an expansive 2,000+ sq ft fitness center. Inside, floor-to-ceiling windows, soaring ceilings, top-tier JenAir appliances, expertly crafted Italian cabinetry, and sumptuous quartz countertops create an atmosphere of refined comfort. This extraordinary townhome in Kelowna’s highly desirable Lower Mission offers an unparalleled lifestyle, perfect for discerning beach enthusiasts and savvy investors alike. (id:51532)
Tags
| Property Summary |
|---|
| Building |
|---|
| Level | Rooms | Dimensions |
|---|---|---|
| Second level | 4pc Ensuite bath | Measurements not available |
| 3pc Bathroom | Measurements not available | |
| Third level | Other | 25' x 25' |
| Den | 10' x 12' | |
| Main level | 2pc Bathroom | Measurements not available |
| Bedroom | 10' x 12' | |
| Dining room | 7' x 10' | |
| Primary Bedroom | 15' x 12' | |
| Living room | 15' x 11' | |
| Kitchen | 15' x 11' |
| Features | |||||
|---|---|---|---|---|---|
| Balcony | Attached Garage(4) | Central air conditioning | |||




























































