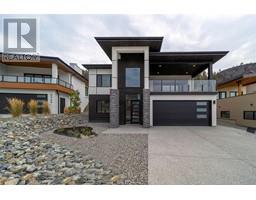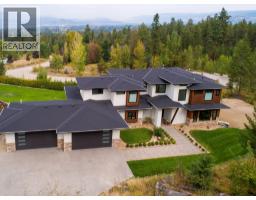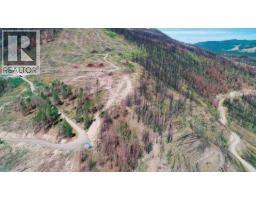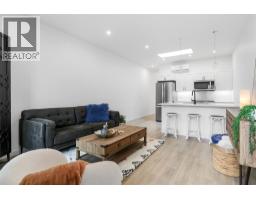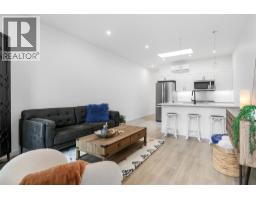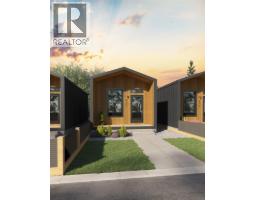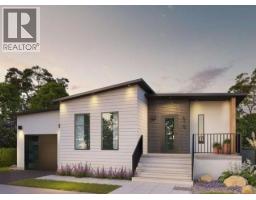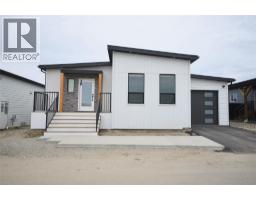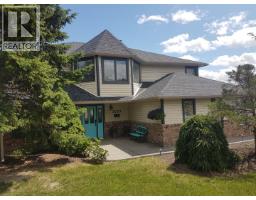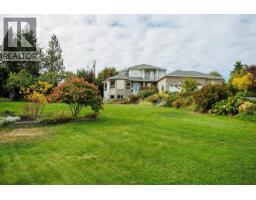3626 Mission Springs Drive Unit# 27 Lower Mission, Kelowna, British Columbia, CA
Address: 3626 Mission Springs Drive Unit# 27, Kelowna, British Columbia
Summary Report Property
- MKT ID10359858
- Building TypeRow / Townhouse
- Property TypeSingle Family
- StatusBuy
- Added3 days ago
- Bedrooms3
- Bathrooms3
- Area1395 sq. ft.
- DirectionNo Data
- Added On10 Oct 2025
Property Overview
Looking for a showhome-level townhome? This immaculate Green Square residence exudes pride of ownership and shows like a showhome. Lightly lived in and perfectly maintained, it offers one of the best locations in this sought-after Lower Mission community. Featuring 3 bedrooms, 2.5 bathrooms, and open-concept living, this north-facing home blends modern luxury with everyday functionality. An elevated front patio with peaceful views welcomes you home. Inside, 9-foot ceilings on both levels and expansive windows fill the space with natural light. The chef-inspired kitchen boasts a large quartz island with seating for four, sleek cabinetry, and flows seamlessly into the dining area. The inviting living room, complete with a fireplace, opens directly to the front patio for effortless indoor-outdoor living. Upstairs, you’ll find 3 bedrooms including a private primary retreat with spa-like ensuite. The tandem garage accommodates two vehicles plus a workshop/fitness area, while residents also enjoy a fully equipped community gym. Just a 5-minute walk to Boyce-Gyro Beach, steps to Casorso Elementary, and close to H2O Fitness Centre, Capital News Centre, and top schools. This pristine home truly checks every box—don’t miss your chance to own in one of Kelowna’s most desirable neighborhoods! (id:51532)
Tags
| Property Summary |
|---|
| Building |
|---|
| Level | Rooms | Dimensions |
|---|---|---|
| Second level | Primary Bedroom | 11'6'' x 16' |
| Bedroom | 9'1'' x 10'6'' | |
| Bedroom | 9'11'' x 12'7'' | |
| 4pc Bathroom | 7'5'' x 4'11'' | |
| 3pc Ensuite bath | 7'5'' x 4'11'' | |
| Lower level | Other | 11' x 38'8'' |
| Gym | 8'3'' x 13' | |
| Main level | Living room | 11'4'' x 19' |
| Kitchen | 9'6'' x 14'6'' | |
| Dining room | 8'8'' x 7'11'' | |
| 2pc Bathroom | 4'5'' x 4'9'' |
| Features | |||||
|---|---|---|---|---|---|
| Attached Garage(2) | Central air conditioning | ||||










































