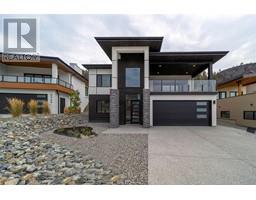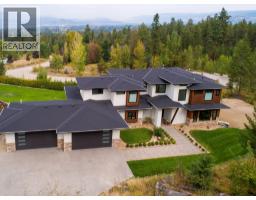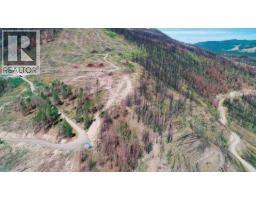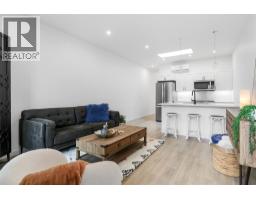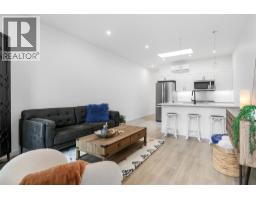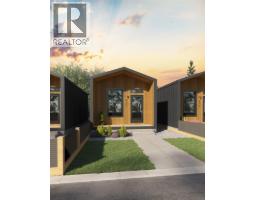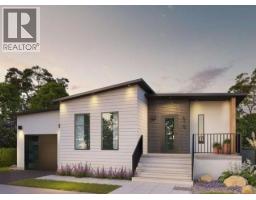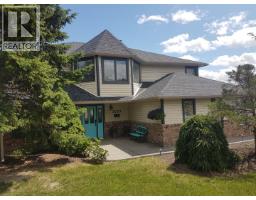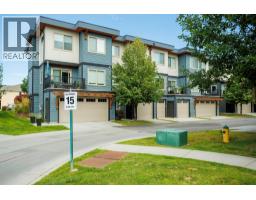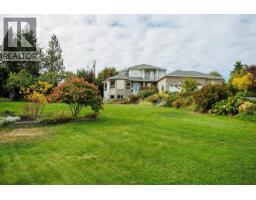8900 Jim Bailey Road Unit# 126 Lake Country East / Oyama, Kelowna, British Columbia, CA
Address: 8900 Jim Bailey Road Unit# 126, Kelowna, British Columbia
Summary Report Property
- MKT ID10365196
- Building TypeManufactured Home
- Property TypeSingle Family
- StatusBuy
- Added6 days ago
- Bedrooms3
- Bathrooms2
- Area1472 sq. ft.
- DirectionNo Data
- Added On07 Oct 2025
Property Overview
Welcome to Deer Meadows. Your new neighbourhood is conveniently located just steps away from the Rail Trial where you are connected to Wood lake and the blue waters of Kakamalka lake with trail access spanning from Vernon to Kelowna. Deer Meadows is a quick 10 minute commute from the Airport and UBCO's Campus. Rentals and pets are allowed. This Monarch XL home is built by Woodland Crafted Homes and features a modern layout and loaded with upgrades. With a unique exterior, the 3 bedroom, 2 bathroom home design is created for those that want it all. Entering to the open-concept expanded island kitchen with shaker cabinetry, quartz counters and S/S appliances. Open floor plan with seamless living/dining space. Spacious Primary Bedroom with and walk in closet. Primary bathroom includes floor to ceiling tiled oversized shower with quartz counters. Sliding glass doors provide private access to the outdoor deck and fenced backyard. Other upgrades include single car garage with expansion package for a total depth of 29', insulated, drywalled and painted, kitchen and bathroom upgrade package, elite vinyl flooring, upgraded appliances, window coverings, 2 skylights, fireplace, 200 amp electrical service, hot tub rough in, on demand hot water, under sink water filtration, water softener and black windows and doors on all elevations. Pet friendly community with park and 2 pickle ballcourts on site. Long and SHORT TERM RENTALS PERMITTED. Schedule your appointment today! (id:51532)
Tags
| Property Summary |
|---|
| Building |
|---|
| Land |
|---|
| Level | Rooms | Dimensions |
|---|---|---|
| Main level | Bedroom | 9'8'' x 10'0'' |
| 4pc Bathroom | 5'0'' x 9'8'' | |
| Bedroom | 9'6'' x 13'0'' | |
| Foyer | 5'0'' x 5'0'' | |
| Dining room | 10'0'' x 13'0'' | |
| Laundry room | 6'0'' x 9'8'' | |
| 3pc Ensuite bath | 7'0'' x 7'6'' | |
| Primary Bedroom | 12'2'' x 13'0'' | |
| Kitchen | 17'0'' x 13'0'' | |
| Living room | 12'0'' x 13'0'' |
| Features | |||||
|---|---|---|---|---|---|
| Attached Garage(1) | Refrigerator | Dishwasher | |||
| Range - Electric | Hot Water Instant | Microwave | |||
| Washer/Dryer Stack-Up | Water purifier | Water softener | |||
| Central air conditioning | |||||




































