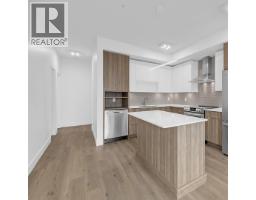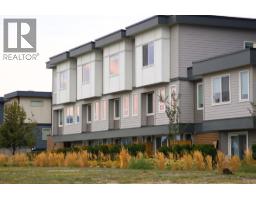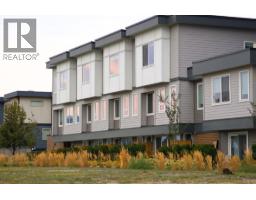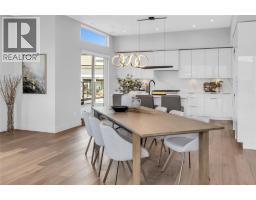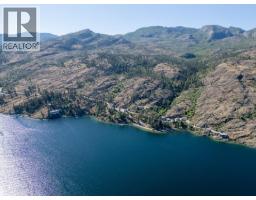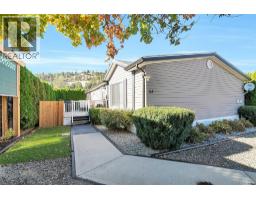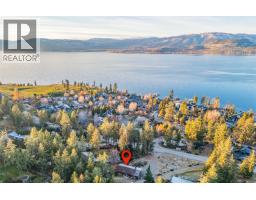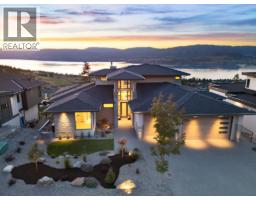3634 Mission Springs Drive Unit# 701B Lower Mission, Kelowna, British Columbia, CA
Address: 3634 Mission Springs Drive Unit# 701B, Kelowna, British Columbia
Summary Report Property
- MKT ID10369795
- Building TypeApartment
- Property TypeSingle Family
- StatusBuy
- Added2 weeks ago
- Bedrooms3
- Bathrooms2
- Area1777 sq. ft.
- DirectionNo Data
- Added On22 Nov 2025
Property Overview
DEVELOPER PROMO NO STRATA FEES FOR 3 YEARS!! Located in the heart of the Lower Mission, this Green Square Vert penthouse offers 3 bedrooms, 2 bathrooms, and 1777 sq ft of interior living space. An additional 900 sq ft of outdoor space includes a hot tub and views of Okanagan Lake and the surrounding mountains. Interior features include custom cabinetry, marble inspired quartz countertops, engineered hardwood flooring, Fisher Paykel appliances, custom closets, and quality finishes throughout. Two parking stalls and a large in unit storage room are included. Green Square provides extensive amenities including the Modo car share program, community garden plots, fitness facility, rooftop patio, dog wash, and bike storage. The location offers quick access to wineries, restaurants, parks, shopping, and Gyro Beach, just two blocks away. GST is applicable, with a possible exemption for first time buyers in BC. (id:51532)
Tags
| Property Summary |
|---|
| Building |
|---|
| Level | Rooms | Dimensions |
|---|---|---|
| Main level | Foyer | 11'5'' x 9'6'' |
| Laundry room | 6'9'' x 5'6'' | |
| Kitchen | 13' x 15'7'' | |
| Dining room | 7'5'' x 19'11'' | |
| Living room | 14'11'' x 24'2'' | |
| Full ensuite bathroom | 9' x 9'8'' | |
| 4pc Bathroom | 9' x 5'6'' | |
| Bedroom | 12' x 9'8'' | |
| Bedroom | 13'10'' x 11'9'' | |
| Primary Bedroom | 13'1'' x 11'0'' |
| Features | |||||
|---|---|---|---|---|---|
| See remarks | Central island | Parkade | |||
| Refrigerator | Dishwasher | Dryer | |||
| Range - Gas | Microwave | Washer | |||
| Central air conditioning | |||||






































