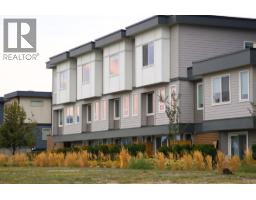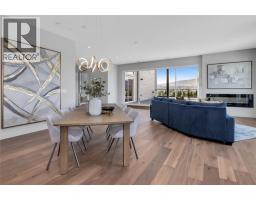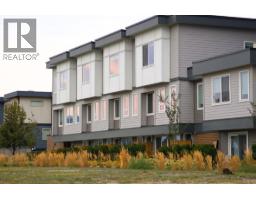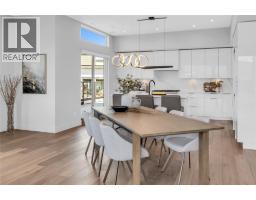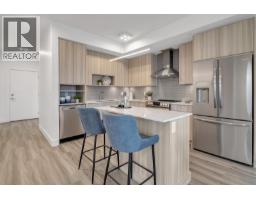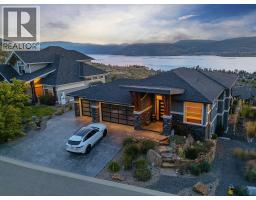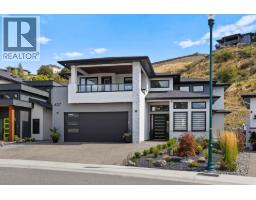3642 Mission Springs Drive Unit# 502C Lower Mission, Kelowna, British Columbia, CA
Address: 3642 Mission Springs Drive Unit# 502C, Kelowna, British Columbia
Summary Report Property
- MKT ID10362690
- Building TypeApartment
- Property TypeSingle Family
- StatusBuy
- Added6 weeks ago
- Bedrooms2
- Bathrooms2
- Area960 sq. ft.
- DirectionNo Data
- Added On22 Sep 2025
Property Overview
DEVELOPER PROMO NO STRATA FEES FOR 3 YEARS!! Welcome to Green Square Vert in Kelowna’s Lower Mission. This brand-new condo features the largest floor plan available at 960 sq. ft., with 2 bedrooms, 2 bathrooms, and 2 parking stalls. The open concept design maximizes natural light and offers lake and mountain views. Interior finishes include quartz countertops, European-inspired flat panel cabinetry, stainless steel appliances, and chrome fixtures, creating a modern and functional living space. The large northwest facing patio comes equipped with a gas BBQ hookup, ideal for outdoor living. Residents of Green Square Vert enjoy access to a rooftop patio, fitness facility, community garden, secure bike storage, and a dog/bike wash station. The location offers quick access to beaches, restaurants, schools, and shopping a true Lower Mission lifestyle. GST applicable. First-time home buyers may qualify for the BC new construction GST exemption. (id:51532)
Tags
| Property Summary |
|---|
| Building |
|---|
| Level | Rooms | Dimensions |
|---|---|---|
| Main level | 3pc Ensuite bath | 9'0'' x 4'11'' |
| Primary Bedroom | 11'10'' x 9'11'' | |
| Bedroom | 9'8'' x 12'0'' | |
| 4pc Bathroom | 9'11'' x 5'6'' | |
| Living room | 16'11'' x 14'0'' | |
| Kitchen | 12'4'' x 12'6'' | |
| Foyer | 10'4'' x 6'8'' |
| Features | |||||
|---|---|---|---|---|---|
| See remarks | Jacuzzi bath-tub | One Balcony | |||
| Parkade | Refrigerator | Dishwasher | |||
| Dryer | Range - Gas | Microwave | |||
| Washer | Central air conditioning | ||||


























