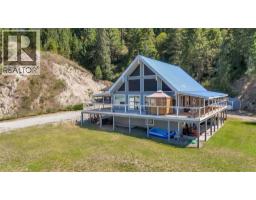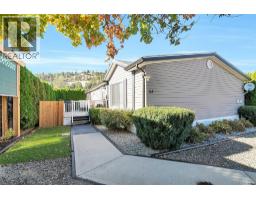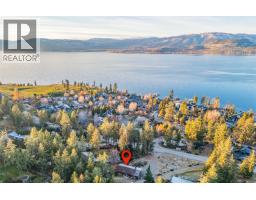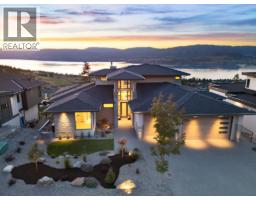430 McCarren Avenue Kettle Valley, Kelowna, British Columbia, CA
Address: 430 McCarren Avenue, Kelowna, British Columbia
Summary Report Property
- MKT ID10362753
- Building TypeHouse
- Property TypeSingle Family
- StatusBuy
- Added11 weeks ago
- Bedrooms3
- Bathrooms3
- Area2974 sq. ft.
- DirectionNo Data
- Added On16 Sep 2025
Property Overview
Ahhhhhhh....Kettle Valley. This beautifully updated, 1 owner, 3 bedroom , 2 1/2 bathroom home is located steps from the village center of this award winning subdivision and only a few minutes from the new shopping area at The Ponds for added convenience. There's Save-On, Shoppers Drug Mart, Starbucks among the many shops and services. Walking distance to school and green spaces. The large, covered deck allows enjoyment of the Okanagan lifestyle even when the weather isn't (rarely) perfect. The entertainers kitchen features Corian countertops and high end stainless appliances, including a gas range. All 3 bedrooms are on the upper floor with the primary featuring a 3 piece ensuite. The lower level has a family/flex room with a storage room that is plumbed for a bathroom. The attached two-car garage plus a large driveway provides ample parking for you and guests. Many upgrades over the last 10 years make this beautiful home move-in ready. (id:51532)
Tags
| Property Summary |
|---|
| Building |
|---|
| Level | Rooms | Dimensions |
|---|---|---|
| Second level | Full bathroom | Measurements not available |
| 3pc Ensuite bath | Measurements not available | |
| Primary Bedroom | 16'11'' x 12'5'' | |
| Bedroom | 9'4'' x 11'0'' | |
| Bedroom | 9'5'' x 8'10'' | |
| Basement | Recreation room | 12'3'' x 15'9'' |
| Main level | Partial bathroom | Measurements not available |
| Dining room | 11'3'' x 7'8'' | |
| Living room | 13'1'' x 13'11'' | |
| Kitchen | 8'10'' x 8'3'' | |
| Den | 10'0'' x 11'9'' |
| Features | |||||
|---|---|---|---|---|---|
| One Balcony | Additional Parking | Attached Garage(2) | |||
| Refrigerator | Dishwasher | Dryer | |||
| Range - Gas | Central air conditioning | ||||









































































