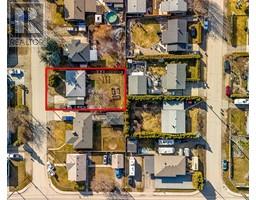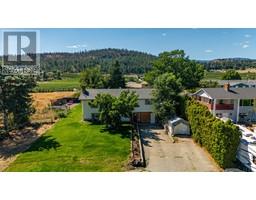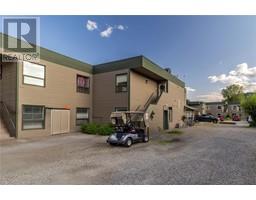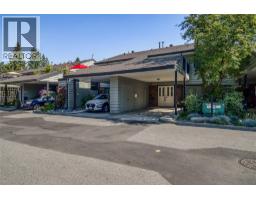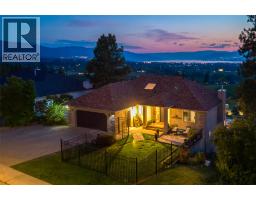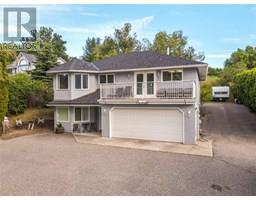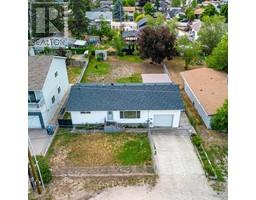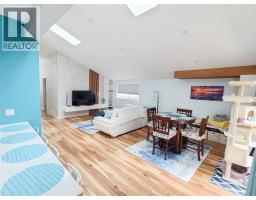440 Audubon Court Kettle Valley, Kelowna, British Columbia, CA
Address: 440 Audubon Court, Kelowna, British Columbia
Summary Report Property
- MKT ID10349924
- Building TypeHouse
- Property TypeSingle Family
- StatusBuy
- Added23 weeks ago
- Bedrooms6
- Bathrooms4
- Area4604 sq. ft.
- DirectionNo Data
- Added On09 Jun 2025
Property Overview
Step into your dream home! This stunning modern residence seamlessly blends luxury, comfort, and functionality, offering an exceptional living experience for you and your family. The main floor features a spacious master suite with a spa-like ensuite bathroom with heated floor and direct access to the balcony, providing the perfect spot for morning coffee or evening unwinding. The living room boasts high ceilings and a linear gas fireplace with a built-in fan for cozy evenings. The chef's kitchen is a culinary delight, equipped with SS appliances, a built-in Miele coffee machine and a butler pantry. The adjacent dining room is bright and spacious, with large windows allows you to enjoy breathtaking sunset views while dining. Upstairs, you'll find 2 bedrooms, a dedicated office space, and a spacious family room perfect for relaxation or family activities. The lower level is designed for enjoyment and guest accommodation, with suite potential. It features a theater room for cinema-quality entertainment, 2 additional bedrooms and a stylish bar with a sitting area. Outdoor living includes a inground pool, hot tub, and a partially covered patio with a fan and gas hookup for an outdoor kitchen. Additional features include a mudroom with garage entry and a triple oversized garage with two doors and a large workbench area. Conveniently located near Chute Lake ES, public transport, and parks, this home offers unparalleled convenience. Own this rare gem in a desirable neighborhood! (id:51532)
Tags
| Property Summary |
|---|
| Building |
|---|
| Land |
|---|
| Level | Rooms | Dimensions |
|---|---|---|
| Second level | Loft | 28'11'' x 27' |
| Bedroom | 14'5'' x 15'6'' | |
| Bedroom | 12' x 15'8'' | |
| 5pc Bathroom | 9'11'' x 12'3'' | |
| Basement | Utility room | 6'3'' x 6'11'' |
| Other | 16'5'' x 23'4'' | |
| Recreation room | 26'3'' x 24'9'' | |
| Bedroom | 13'11'' x 14'9'' | |
| Bedroom | 15'6'' x 13'10'' | |
| Other | 12'1'' x 9'1'' | |
| 3pc Bathroom | 11'8'' x 11'4'' | |
| Main level | Other | 6'7'' x 8'6'' |
| Primary Bedroom | 14' x 14'10'' | |
| Bedroom | 10'10'' x 11'7'' | |
| Living room | 14'2'' x 17'10'' | |
| Laundry room | 9'1'' x 12'3'' | |
| Kitchen | 11'10'' x 14'6'' | |
| Other | 32'5'' x 30'9'' | |
| Foyer | 7'11'' x 8'9'' | |
| Dining room | 14'1'' x 17'1'' | |
| 5pc Ensuite bath | 10'3'' x 13'9'' | |
| 2pc Bathroom | 7'1'' x 9'8'' |
| Features | |||||
|---|---|---|---|---|---|
| Central island | One Balcony | Attached Garage(3) | |||
| Oversize | Dishwasher | Dryer | |||
| Range - Gas | Microwave | Washer | |||
| Central air conditioning | |||||





















































































