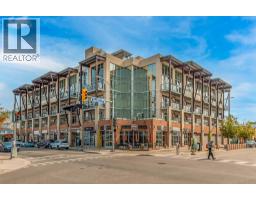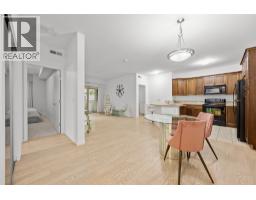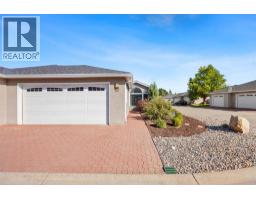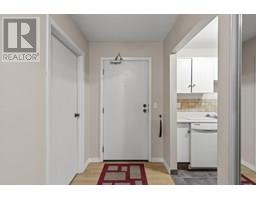4520 GALLAGHER'S Lookout Unit# 2 South East Kelowna, Kelowna, British Columbia, CA
Address: 4520 GALLAGHER'S Lookout Unit# 2, Kelowna, British Columbia
3 Beds3 Baths2777 sqftStatus: Buy Views : 97
Price
$974,900
Summary Report Property
- MKT ID10359578
- Building TypeDuplex
- Property TypeSingle Family
- StatusBuy
- Added12 weeks ago
- Bedrooms3
- Bathrooms3
- Area2777 sq. ft.
- DirectionNo Data
- Added On19 Aug 2025
Property Overview
* Semi-attached rancher with a private, scenic setting in a quiet, gated courtyard that opens onto green space. * 3 bedrooms, 2.5 bathrooms. * The kitchen opens onto the courtyard. * The lower level walks out onto a private deck. * Extended kitchen with additional cabinets for a built-in oven. * Kitchen features antibacterial grout (Antimicrobial grout). * The dining room bar is a piece of furniture and can be moved. * The unit has a covered deck. * Includes a see-through fireplace from the dining room to the master bedroom (id:51532)
Tags
| Property Summary |
|---|
Property Type
Single Family
Building Type
Duplex
Storeys
2
Square Footage
2777 sqft
Community Name
Village at Gallaghers Canyon
Title
Strata
Neighbourhood Name
South East Kelowna
Land Size
under 1 acre
Built in
2002
Parking Type
Attached Garage(2)
| Building |
|---|
Bathrooms
Total
3
Interior Features
Basement Type
Full
Building Features
Architecture Style
Ranch
Square Footage
2777 sqft
Heating & Cooling
Cooling
Central air conditioning
Heating Type
Forced air, See remarks
Utilities
Utility Sewer
Municipal sewage system
Water
Municipal water
Maintenance or Condo Information
Maintenance Fees
$723.8 Monthly
Parking
Parking Type
Attached Garage(2)
Total Parking Spaces
4
| Level | Rooms | Dimensions |
|---|---|---|
| Lower level | Utility room | 12'3'' x 16'11'' |
| Den | 13'8'' x 11'4'' | |
| 4pc Bathroom | 9'9'' x 8'11'' | |
| Bedroom | 12'1'' x 11'6'' | |
| Bedroom | 12'7'' x 12'2'' | |
| Main level | Mud room | 10'5'' x 11'3'' |
| 5pc Ensuite bath | 12'2'' x 9'5'' | |
| Primary Bedroom | 18' x 13'4'' | |
| 2pc Bathroom | 5'6'' x 4'10'' | |
| Living room | 17'4'' x 28'4'' | |
| Dining room | 11' x 7'3'' | |
| Kitchen | 17'7'' x 11' |
| Features | |||||
|---|---|---|---|---|---|
| Attached Garage(2) | Central air conditioning | ||||






















































