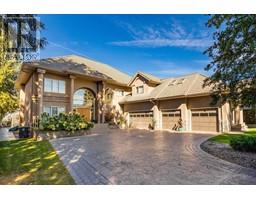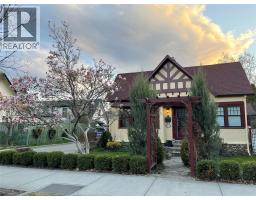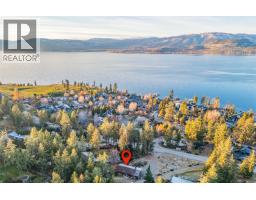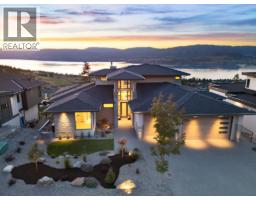514 Hawes Court Upper Mission, Kelowna, British Columbia, CA
Address: 514 Hawes Court, Kelowna, British Columbia
Summary Report Property
- MKT ID10369871
- Building TypeHouse
- Property TypeSingle Family
- StatusBuy
- Added1 weeks ago
- Bedrooms4
- Bathrooms3
- Area3988 sq. ft.
- DirectionNo Data
- Added On26 Nov 2025
Property Overview
SPECTACULAR 1.4 ACRE MISSION OASIS! Nestled in the desired Upper Mission neighbourhood, this impressive Rancher offers complete privacy and overlooks the oversized salt water pool with partial lake views. The gated entrance welcomes you on to the luxurious grounds with its natural setting and ample parking. A fully finished 4 car “Man Cave” garage has all the bells and whistles, incl. high ceilings, 2 overhead doors and is professionally heated. Take in the treed surroundings as you make your way to the welcoming front entrance. The home offers a spacious main floor plan with 4 oversized bedrooms and 2 updated bathrooms. With its multiple cooking areas and large sit up island, the warm open kitchen space becomes a chef’s dream. The welcoming bright front room features a centerpiece stone fireplace and oversized windows to allow in the sun and showcase the yard. Make your way through the patio doors to the centerpiece of the property and relax on the pool side patio to “get away from it all”. The new bright basement offers high ceilings and a potential to create more living spaces. Don’t miss out on this modern Rancher nestled on a picture pretty lot! Offers 200 AMP service. Pool has newer line, heater, and pump. Newer furnace, roof and triple glazed windows. CALL TODAY! (id:51532)
Tags
| Property Summary |
|---|
| Building |
|---|
| Level | Rooms | Dimensions |
|---|---|---|
| Basement | Bedroom | 12' x 10' |
| Main level | Foyer | 6' x 6' |
| Dining nook | 16'6'' x 12'9'' | |
| Dining room | 12'8'' x 17'4'' | |
| 2pc Bathroom | 10'4'' x 5'1'' | |
| 3pc Bathroom | 11'2'' x 9'2'' | |
| Bedroom | 14'8'' x 16'10'' | |
| Great room | 20'2'' x 33'7'' | |
| 4pc Ensuite bath | 10'7'' x 9'3'' | |
| Bedroom | 16'3'' x 14'7'' | |
| Kitchen | 16'6'' x 12'9'' | |
| Primary Bedroom | 16'4'' x 14'7'' |
| Features | |||||
|---|---|---|---|---|---|
| Irregular lot size | Central island | See Remarks | |||
| Additional Parking | Detached Garage(4) | Heated Garage | |||
| RV(2) | Refrigerator | Dishwasher | |||
| Dryer | Microwave | Washer | |||
| Central air conditioning | Heat Pump | ||||
























































