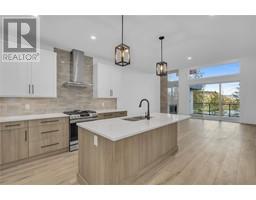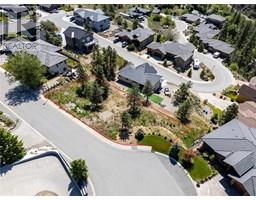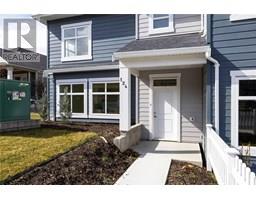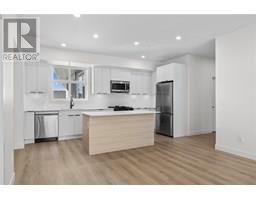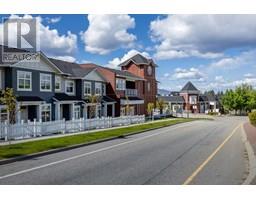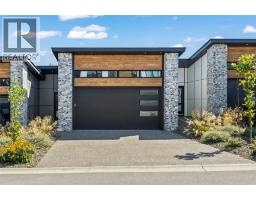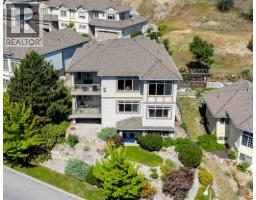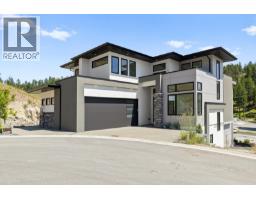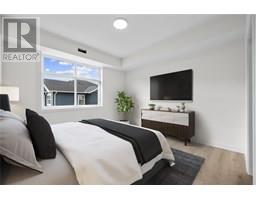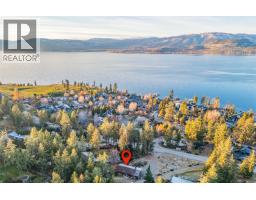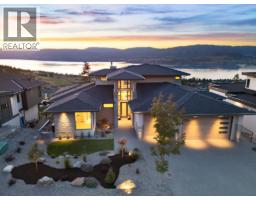5300 Main Street Unit# 203 Kettle Valley, Kelowna, British Columbia, CA
Address: 5300 Main Street Unit# 203, Kelowna, British Columbia
Summary Report Property
- MKT ID10354167
- Building TypeApartment
- Property TypeSingle Family
- StatusBuy
- Added21 weeks ago
- Bedrooms2
- Bathrooms2
- Area1035 sq. ft.
- DirectionNo Data
- Added On09 Jul 2025
Property Overview
Presenting #203 in the exclusive Parallel 4 Penthouse Collection – a bright and spacious, move-in ready condominium offering 1,035 sqft of open-concept living. This two-bedroom, two-bathroom condo is designed for modern comfort with a layout that feels both expansive and inviting. The kitchen features sleek Samsung stainless steel appliances, including a gas stove, complemented by three large storage closets in the corridor adjacent to the kitchen. With abundant natural light flooding the space, this home feels airy and open throughout. The balcony is perfect for relaxing or entertaining with a gas hookup for your BBQ, and a peek-a-boo lake view from the patio. The generously sized primary bedroom offers a walk-in closet with built-in shelving and ensuite with quartz countertops and a beautifully designed shower. The second bedroom is equally well-appointed, and the second bathroom continues the high-end finishes. Located in the desirable Kettle Valley area, you’ll be just moments from local shops, restaurants, and outdoor spaces. Don't miss this unique opportunity to own a beautiful home in the brand-new Parallel 4 community, which includes condos, live/work spaces, and townhomes. Visit the Parallel 4 Showhome (#105) on Thursdays to Sundays from 12-3 pm to learn more! (id:51532)
Tags
| Property Summary |
|---|
| Building |
|---|
| Level | Rooms | Dimensions |
|---|---|---|
| Main level | Bedroom | 12'2'' x 11'1'' |
| Utility room | 3'2'' x 5'5'' | |
| Full bathroom | 4'11'' x 9'9'' | |
| Laundry room | 7'4'' x 5'11'' | |
| Full ensuite bathroom | 5' x 9'2'' | |
| Primary Bedroom | 11'9'' x 10'11'' | |
| Living room | 21'9'' x 15'9'' | |
| Kitchen | 13'3'' x 9'9'' |
| Features | |||||
|---|---|---|---|---|---|
| Parkade | Central air conditioning | ||||











































