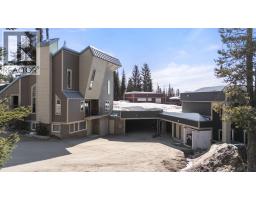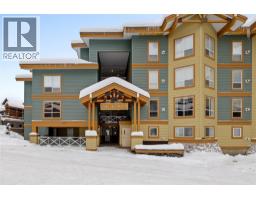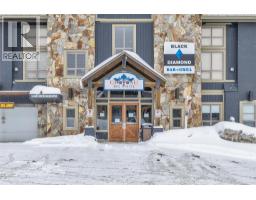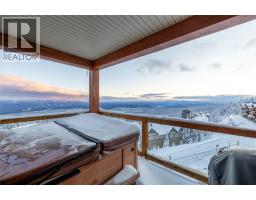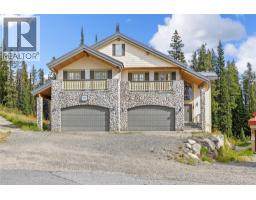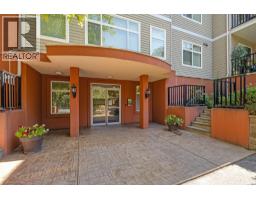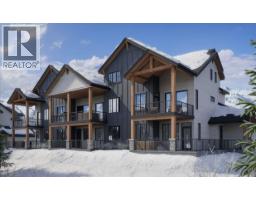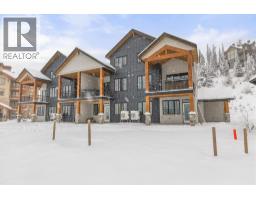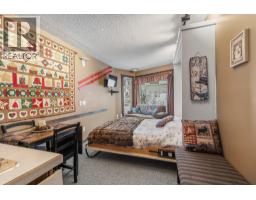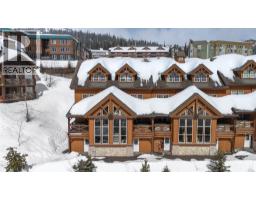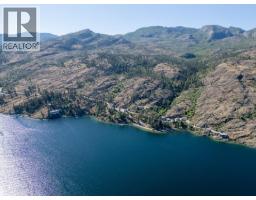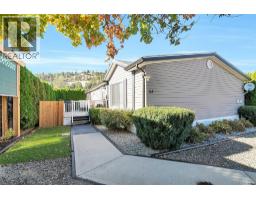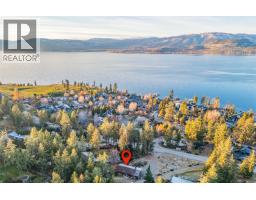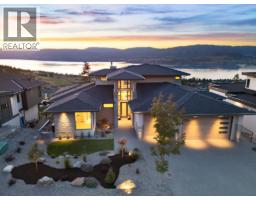535 Curtis Road North Glenmore, Kelowna, British Columbia, CA
Address: 535 Curtis Road, Kelowna, British Columbia
Summary Report Property
- MKT ID10361788
- Building TypeHouse
- Property TypeSingle Family
- StatusBuy
- Added24 weeks ago
- Bedrooms4
- Bathrooms3
- Area2545 sq. ft.
- DirectionNo Data
- Added On10 Sep 2025
Property Overview
Welcome to your North Glenmore sanctuary—where warmth, charm, and functionality come together on a beautiful 2-acre property. This inviting two-storey home exudes character with soaring wood-beamed vaulted ceilings and a cozy gas fireplace for those crisp autumn days. The updated custom kitchen and luxurious ensuite add a modern touch, while 4 bedrooms, 2.5 baths, and over 2,500 sq. ft. of thoughtfully designed living space make this home truly shine. Oversized windows not only flood the space with natural light but also frame stunning mountain views you can enjoy from inside. Step outside to take in the same breathtaking views from two decks, or explore the partially fenced, family- and animal-friendly grounds divided into four versatile sections. The massive 40’x32’ heated shop with three garage doors and mezzanine storage is a dream for hobbyists, small businesses, or toy enthusiasts. Zoned A2 (not ALR), this property offers exciting potential—including legal suite options, duplex possibilities, and home-based business allowances (with some restrictions). All this in a prime location just minutes to schools, shopping, and trails—your perfect blend of rural tranquility and urban convenience! (id:51532)
Tags
| Property Summary |
|---|
| Building |
|---|
| Level | Rooms | Dimensions |
|---|---|---|
| Second level | Other | 20'3'' x 12'0'' |
| Other | 24'0'' x 12'0'' | |
| Dining room | 8'0'' x 13'3'' | |
| 4pc Bathroom | 9'10'' x 5'3'' | |
| Bedroom | 9'11'' x 11'8'' | |
| 4pc Ensuite bath | 11'4'' x 5'10'' | |
| Primary Bedroom | 16'8'' x 11'6'' | |
| Living room | 15'0'' x 13'10'' | |
| Kitchen | 23'0'' x 11'10'' | |
| Main level | Other | 14'2'' x 4'2'' |
| Other | 4'4'' x 7'0'' | |
| Other | 18'3'' x 20'4'' | |
| Other | 10'1'' x 13'6'' | |
| Workshop | 42'2'' x 31'1'' | |
| Other | 9'3'' x 7'5'' | |
| Mud room | 11'7'' x 8'0'' | |
| Bedroom | 14'6'' x 8'2'' | |
| Office | 9'2'' x 7'5'' | |
| 3pc Bathroom | 11'5'' x 4'6'' | |
| Bedroom | 11'3'' x 11'4'' | |
| Recreation room | 23'0'' x 13'1'' |
| Features | |||||
|---|---|---|---|---|---|
| Central island | Balcony | See Remarks | |||
| Additional Parking | Carport | Detached Garage(6) | |||
| Heated Garage | Refrigerator | Dishwasher | |||
| Oven - Electric | Hood Fan | Wine Fridge | |||
| Central air conditioning | |||||






































































