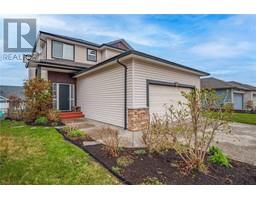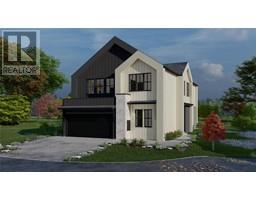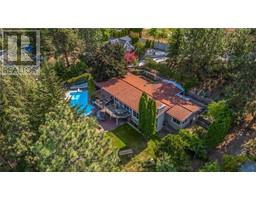574 Gowen Place Upper Mission, Kelowna, British Columbia, CA
Address: 574 Gowen Place, Kelowna, British Columbia
4 Beds3 Baths2860 sqftStatus: Buy Views : 528
Price
$1,188,000
Summary Report Property
- MKT ID10320084
- Building TypeHouse
- Property TypeSingle Family
- StatusBuy
- Added12 weeks ago
- Bedrooms4
- Bathrooms3
- Area2860 sq. ft.
- DirectionNo Data
- Added On23 Aug 2024
Property Overview
SLEEPER LISTING IN UPPER MISSION WITH LAKE VIEWS AND A REVENUE SUITE [not Legal]. Well Thought out Floor Plan on Both Levels. 1440 sq ft on the upper level with another approx 700 sq ft utilized by the upper level. Approx 700 sq ft suite which includes a decent sized BR, a full Bathroom, Quality Kitchen with Smart Cabinet Layout, Soft Closed Cupboards and Drawers, French Doors and a Huge Covered Patio [29x10] Separate Outside Entrance This property has a recently installed new furnace, hot water tank and new on demand hot water system (id:51532)
Tags
| Property Summary |
|---|
Property Type
Single Family
Building Type
House
Storeys
2
Square Footage
2860 sqft
Title
Freehold
Neighbourhood Name
Upper Mission
Land Size
0|under 1 acre
Built in
2005
Parking Type
Attached Garage(2),Heated Garage
| Building |
|---|
Bathrooms
Total
4
Interior Features
Appliances Included
Refrigerator, Dishwasher, Dryer, Cooktop - Electric, Microwave, Washer & Dryer
Flooring
Carpeted, Ceramic Tile, Hardwood
Building Features
Features
Central island, Balcony
Style
Detached
Architecture Style
Ranch
Square Footage
2860 sqft
Heating & Cooling
Cooling
Central air conditioning
Heating Type
Forced air, See remarks
Utilities
Utility Sewer
Municipal sewage system
Water
Municipal water
Exterior Features
Exterior Finish
Stone
Neighbourhood Features
Community Features
Rentals Allowed
Parking
Parking Type
Attached Garage(2),Heated Garage
Total Parking Spaces
5
| Level | Rooms | Dimensions |
|---|---|---|
| Basement | Family room | 17' x 10' |
| Other | 10' x 6' | |
| Other | 10' x 9' | |
| Bedroom | 11' x 10' | |
| Main level | Other | 20' x 20' |
| Other | 29' x 10' | |
| Full bathroom | 9' x 6' | |
| Laundry room | 9' x 6' | |
| Bedroom | 11' x 11' | |
| Full ensuite bathroom | 12' x 8' | |
| Primary Bedroom | 14' x 12' | |
| Kitchen | 12' x 10' | |
| Dining room | 11' x 11' | |
| Living room | 16' x 14' | |
| Den | 12' x 10' | |
| Foyer | 8' x 5' | |
| Additional Accommodation | Other | 29' x 10' |
| Full bathroom | 12' x 11' | |
| Kitchen | 12' x 11' | |
| Bedroom | 12' x 11' | |
| Living room | 16' x 10' |
| Features | |||||
|---|---|---|---|---|---|
| Central island | Balcony | Attached Garage(2) | |||
| Heated Garage | Refrigerator | Dishwasher | |||
| Dryer | Cooktop - Electric | Microwave | |||
| Washer & Dryer | Central air conditioning | ||||

































































