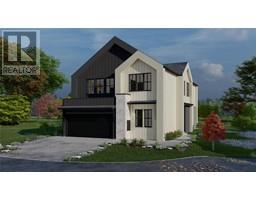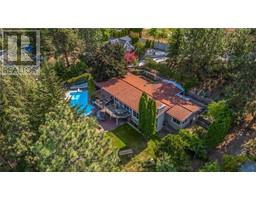614 South Crest Drive Upper Mission, Kelowna, British Columbia, CA
Address: 614 South Crest Drive, Kelowna, British Columbia
4 Beds4 Baths2709 sqftStatus: Buy Views : 205
Price
$1,094,000
Summary Report Property
- MKT ID10309231
- Building TypeHouse
- Property TypeSingle Family
- StatusBuy
- Added22 weeks ago
- Bedrooms4
- Bathrooms4
- Area2709 sq. ft.
- DirectionNo Data
- Added On18 Jun 2024
Property Overview
GORGEOUS, WELL MAINTAINED AND AFFORDABLE 2 STOREY HOME WITH ""SUITABLE BASEMENT"" [Walkout Basement] IN UPPER MISSION. Close to Frazer Lake, Tons of Walking Paths and Elementary, Middle and High Schools and H20 Aquatic Centre and CNC Athletic Development... 2700 + SQ FT of Living Space with 4 Bedrooms, 4 Bathrooms and a Fully Fenced Yard [with a dog run] and Walk out Basement. Lake and Mountain Views. All Appliances, Island Kitchen, Recessed Lighting, Gas F/P, Central Vac, Fully Irrigated, Room for a Pool Welcome to 614 South Crest Drive (id:51532)
Tags
| Property Summary |
|---|
Property Type
Single Family
Building Type
House
Storeys
2
Square Footage
2709 sqft
Title
Freehold
Neighbourhood Name
Upper Mission
Land Size
0.11 ac|under 1 acre
Built in
2003
Parking Type
See Remarks,Attached Garage(2)
| Building |
|---|
Bathrooms
Total
4
Partial
1
Interior Features
Appliances Included
Refrigerator, Dishwasher, Dryer, Range - Electric, Washer
Flooring
Carpeted, Ceramic Tile, Vinyl
Basement Type
Full
Building Features
Features
Central island
Style
Detached
Square Footage
2709 sqft
Fire Protection
Smoke Detector Only
Heating & Cooling
Cooling
Central air conditioning
Heating Type
Forced air, See remarks
Utilities
Utility Sewer
Municipal sewage system
Water
Municipal water
Exterior Features
Exterior Finish
Stone, Vinyl siding
Neighbourhood Features
Community Features
Pets Allowed
Parking
Parking Type
See Remarks,Attached Garage(2)
Total Parking Spaces
4
| Land |
|---|
Lot Features
Fencing
Chain link, Fence
| Level | Rooms | Dimensions |
|---|---|---|
| Second level | Office | 13' x 12' |
| Loft | 8'0'' x 6'0'' | |
| 4pc Bathroom | 7'8'' x 6'3'' | |
| 4pc Ensuite bath | 11' x 10' | |
| Bedroom | 11' x 10' | |
| Bedroom | 13' x 10' | |
| Primary Bedroom | 16' x 13' | |
| Basement | Utility room | 10' x 4' |
| Recreation room | 24' x 16' | |
| Bedroom | 11' x 10' | |
| 4pc Bathroom | 11' x 7' | |
| Main level | Living room | 16' x 14' |
| Foyer | 8' x 7' | |
| Laundry room | 11' x 9' | |
| 2pc Bathroom | 5'0'' x 5'11'' | |
| Kitchen | 14' x 13' | |
| Dining room | 14' x 10' |
| Features | |||||
|---|---|---|---|---|---|
| Central island | See Remarks | Attached Garage(2) | |||
| Refrigerator | Dishwasher | Dryer | |||
| Range - Electric | Washer | Central air conditioning | |||












































































