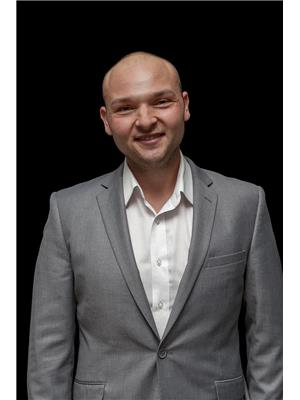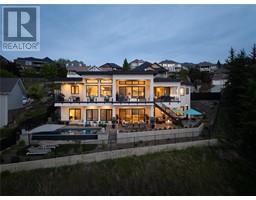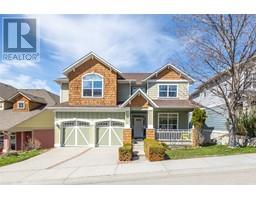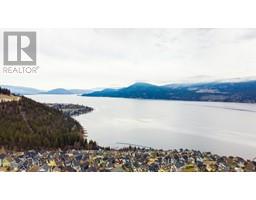654 Cook Road Unit# 321 Lower Mission, Kelowna, British Columbia, CA
Address: 654 Cook Road Unit# 321, Kelowna, British Columbia
Summary Report Property
- MKT ID10336013
- Building TypeApartment
- Property TypeSingle Family
- StatusBuy
- Added14 weeks ago
- Bedrooms2
- Bathrooms2
- Area970 sq. ft.
- DirectionNo Data
- Added On11 Mar 2025
Property Overview
Welcome to 321 - 654 Cook Road… This prime investment opportunity is a stunning walkout-level unit located directly on the pool deck in the highly sought-after Playa del Sol complex. This beautifully renovated 2-bedroom plus den, 2-bathroom home features granite countertops, and custom built-ins easily transforming the original 2-bed plus den layout to a 3 bedroom layout for enhanced comfort and functionality, which could easily be converted back if desired! Enjoy an expansive patio, perfect for entertaining, or take advantage of the resort-style amenities, making it a popular choice for investors, vacationers, and year-round residents. Some of the key amenities include an outdoor Rooftop Pool & Hot Tub, Fitness Center, Steam Room, BBQ Area & Courtyard, Owner’s Lounge & Games Room, Underground Secure Parking for one vehicle, On-Site Restaurant & Coffee Shop, Bike Storage AND it’s Pet-Friendly with some restrictions. Just steps away from Okanagan Lake, you’ll have easy access to beaches, biking trails, Pilates, yoga, and the iconic Eldorado Hotel with a boat launch. Whether you're looking for an investment property or a vacation retreat, this is an opportunity you don’t want to miss! (id:51532)
Tags
| Property Summary |
|---|
| Building |
|---|
| Level | Rooms | Dimensions |
|---|---|---|
| Main level | 4pc Ensuite bath | 5'6'' x 8'0'' |
| 3pc Bathroom | 4'11'' x 9'8'' | |
| Dining room | 9'10'' x 13'6'' | |
| Kitchen | 10'7'' x 8'9'' | |
| Living room | '7'' x 12'3'' | |
| Den | 7'3'' x 11'6'' | |
| Bedroom | 10'3'' x 9'8'' | |
| Primary Bedroom | 12'5'' x 10'9'' |
| Features | |||||
|---|---|---|---|---|---|
| Level lot | Heated Garage | Parkade | |||
| Stall | Refrigerator | Dishwasher | |||
| Dryer | Range - Electric | Microwave | |||
| Washer | Central air conditioning | ||||






































































