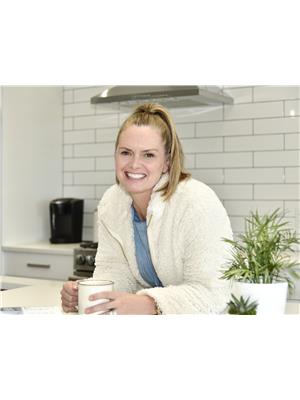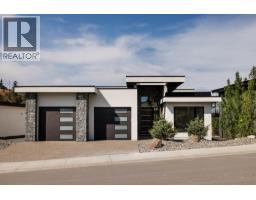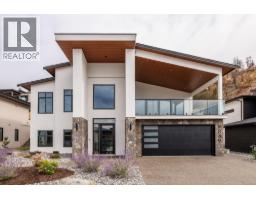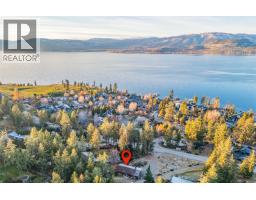665 Cook Road Unit# 118 Lower Mission, Kelowna, British Columbia, CA
Address: 665 Cook Road Unit# 118, Kelowna, British Columbia
Summary Report Property
- MKT ID10367575
- Building TypeHouse
- Property TypeSingle Family
- StatusBuy
- Added1 days ago
- Bedrooms2
- Bathrooms3
- Area1707 sq. ft.
- DirectionNo Data
- Added On26 Nov 2025
Property Overview
Welcome to 118, 665 Cook Road, an exceptional residence hidden within one of Kelowna’s most desirable Lower Mission neighbourhoods. This thoughtfully designed home blends modern updates with bright, open-concept living. The main floor features two living rooms, each with a cozy fireplace, perfect for visits with family and friends. The kitchen with quartz countertops, a large island, abundant storage, a dining area and sitting area is truly the heart of the home. Enjoy coffee on your front porch facing a beautiful, green space. Upstairs there are two bedrooms and two bathrooms plus a studio/office/play room, with a murphy bed, perfect for guests or this could easily be converted into a third bedroom. Situated in the Somerville Corner community, the lot is fenced and faces the park, offering a private garden-yard with favourable south-west exposure – ideal for sunshine and outdoor enjoyment. Included is a 2-car garage, plus an additional parking spot along side the garage. Just a five minute walk to Okanagan Lake, shops, restaurants, trails, and parks. This sweet home is a blend of quality finishes and thoughtful updates. The location gives you the feel of a quiet community while being just minutes away from lakeside amenities, recreation and the vibrant Kelowna lifestyle. Measurements are approximate. (id:51532)
Tags
| Property Summary |
|---|
| Building |
|---|
| Land |
|---|
| Level | Rooms | Dimensions |
|---|---|---|
| Second level | 3pc Bathroom | 8'1'' x 6'2'' |
| Other | 3'2'' x 9'10'' | |
| Other | 20'10'' x 9'7'' | |
| Bedroom | 12'1'' x 9'10'' | |
| Other | 7'7'' x 5'2'' | |
| 5pc Ensuite bath | 7'10'' x 8'3'' | |
| Primary Bedroom | 11'4'' x 13'9'' | |
| Main level | Dining room | 9'5'' x 5'8'' |
| Kitchen | 14'4'' x 13'5'' | |
| Other | 9'4'' x 13'5'' | |
| 2pc Bathroom | 8'1'' x 5'0'' | |
| Other | 5'7'' x 4'9'' | |
| Living room | 15'7'' x 20'2'' |
| Features | |||||
|---|---|---|---|---|---|
| Level lot | Treed | Corner Site | |||
| Central island | Two Balconies | Additional Parking | |||
| Detached Garage(2) | Refrigerator | Dishwasher | |||
| Dryer | Range - Electric | Washer | |||
| Central air conditioning | |||||























































