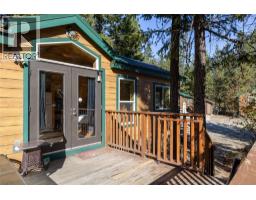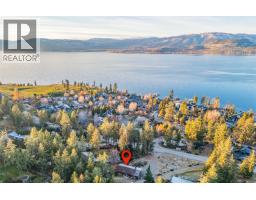720 Commonwealth Road Unit# 40 Lake Country East / Oyama, Kelowna, British Columbia, CA
Address: 720 Commonwealth Road Unit# 40, Kelowna, British Columbia
Summary Report Property
- MKT ID10367711
- Building TypeManufactured Home
- Property TypeSingle Family
- StatusBuy
- Added5 days ago
- Bedrooms2
- Bathrooms1
- Area1060 sq. ft.
- DirectionNo Data
- Added On22 Nov 2025
Property Overview
Spacious manufactured home with loads of potential—sold as is, where is. Set in a well-established community on Commonwealth Rd, this large single-level layout offers a bright living room, eat-in kitchen, generous primary, second bedroom, and a flexible den/hobby room. A bonus basement storage area is perfect for seasonal gear, a workshop corner, or bulk storage. Outside shines: a large covered deck for year-round lounging and a big yard with garden beds ready for your veggies and blooms. Ample driveway parking and level access add everyday convenience. With vision—new flooring, paint, and cosmetic updates—this becomes a comfortable home or a smart equity-builder at an attainable price point. The metal roof has been inspected and given a green light. new hot water heater and the furnace has been serviced. One pet 12 pounds when full-grown (id:51532)
Tags
| Property Summary |
|---|
| Building |
|---|
| Level | Rooms | Dimensions |
|---|---|---|
| Main level | Utility room | 12'2'' x 11'2'' |
| Other | 17'3'' x 11'1'' | |
| Primary Bedroom | 13'4'' x 13'8'' | |
| Full bathroom | 8'2'' x 7'6'' | |
| Other | 8'2'' x 5'10'' | |
| Bedroom | 7'10'' x 9'10'' | |
| Living room | 20'5'' x 13'8'' | |
| Kitchen | 12'9'' x 13'8'' |
| Features | |||||
|---|---|---|---|---|---|
| Central air conditioning | |||||










































