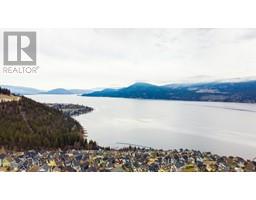740 Cawston Avenue Kelowna North, Kelowna, British Columbia, CA
Address: 740 Cawston Avenue, Kelowna, British Columbia
Summary Report Property
- MKT ID10335477
- Building TypeHouse
- Property TypeSingle Family
- StatusBuy
- Added23 weeks ago
- Bedrooms4
- Bathrooms2
- Area2070 sq. ft.
- DirectionNo Data
- Added On14 Feb 2025
Property Overview
This charming 4-bedroom home is situated just minutes from all the vibrant amenities that downtown Kelowna has to offer. Whether you love to walk, bike, or roll, you’ll appreciate the convenience of being so close to the action while enjoying a peaceful, established neighborhood. Enjoy quick access to Okanagan Lake, parks, and all the attractions the city has to offer. This is a spacious 40’ x 120’ lot with fully a fenced backyard with privacy and plenty of space for outdoor activities. The large detached shop is perfect for storage, projects, or potential for a home-based business. There is ample parking available, plus lane access for convenience. This home has been lovingly maintained, with new paint throughout, reflecting a true pride of ownership. A versatile bedroom on the main floor could easily be converted into a family room or home office. The MF1 zoning with lane access and Core Neighbourhood future land use, make it an ideal holding property for future development and excellent investment potential for multi-family development or as a rental investment. A wonderful family home, rental property, or holding/development property. The options are limitless! Don’t miss out on this exceptional opportunity to own a piece of downtown Kelowna with unlimited potential! Whether you're looking for a place to call home or a savvy investment, this property offers both charm and opportunity. Contact us today to schedule your viewing! (id:51532)
Tags
| Property Summary |
|---|
| Building |
|---|
| Land |
|---|
| Level | Rooms | Dimensions |
|---|---|---|
| Second level | Bedroom | 10' x 10' |
| Bedroom | 10' x 9' | |
| Full bathroom | 10' x 5' | |
| Primary Bedroom | 23'2'' x 9' | |
| Main level | Partial bathroom | 5'5'' x 5' |
| Kitchen | 13' x 12' | |
| Laundry room | 8' x 8' | |
| Bedroom | 23'6'' x 11'2'' | |
| Living room | 22' x 11' |
| Features | |||||
|---|---|---|---|---|---|
| Level lot | |||||

































































