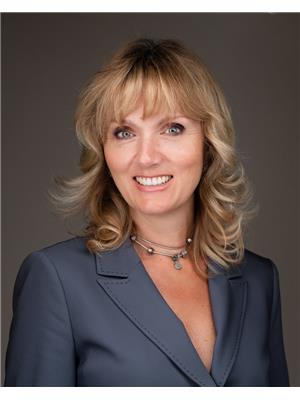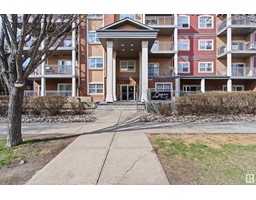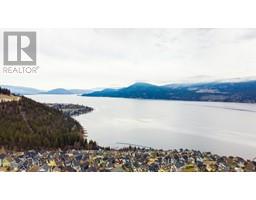770 Rutland Road Unit# 401 Rutland North, Kelowna, British Columbia, CA
Address: 770 Rutland Road Unit# 401, Kelowna, British Columbia
1 Beds1 Baths835 sqftStatus: Buy Views : 390
Price
$419,900
Summary Report Property
- MKT ID10354107
- Building TypeApartment
- Property TypeSingle Family
- StatusBuy
- Added3 weeks ago
- Bedrooms1
- Bathrooms1
- Area835 sq. ft.
- DirectionNo Data
- Added On28 Jun 2025
Property Overview
Top-Floor Rutland Gem: 1 Bed + Den with Unbeatable Convenience! Discover this immaculate, top-floor unit in the heart of Rutland, Kelowna, BC offering a bright and sunny living space with a private balcony perfect for enjoying your morning coffee. This thoughtfully designed home features 1 bedroom plus a versatile den, ideal for a home office or guest space. Enjoy the ease of underground parking and convenient same-floor storage. Location is key here – you'll be steps from the YMCA, schools, bus routes, and all your shopping needs. Plus, this building welcomes pets, kids, and rentals, making it a truly flexible and fantastic investment opportunity or a perfect place to call home! (id:51532)
Tags
| Property Summary |
|---|
Property Type
Single Family
Building Type
Apartment
Storeys
1
Square Footage
835 sqft
Community Name
The legacy 2
Title
Strata
Neighbourhood Name
Rutland North
Land Size
under 1 acre
Built in
2007
Parking Type
Heated Garage,Parkade,Underground(1)
| Building |
|---|
Bathrooms
Total
1
Building Features
Architecture Style
Bungalow, Ranch
Square Footage
835 sqft
Heating & Cooling
Cooling
Central air conditioning
Heating Type
Baseboard heaters
Utilities
Utility Sewer
Municipal sewage system
Water
Municipal water
Neighbourhood Features
Community Features
Pets Allowed, Pet Restrictions, Pets Allowed With Restrictions, Rentals Allowed
Maintenance or Condo Information
Maintenance Fees
$259.56 Monthly
Maintenance Fees Include
Reserve Fund Contributions, Heat, Insurance, Ground Maintenance, Property Management, Other, See Remarks, Sewer, Waste Removal, Water
Parking
Parking Type
Heated Garage,Parkade,Underground(1)
Total Parking Spaces
1
| Level | Rooms | Dimensions |
|---|---|---|
| Main level | Dining room | 10'6'' x 6'7'' |
| Other | 5'0'' x 5'0'' | |
| Other | 3'11'' x 3'11'' | |
| Den | 8'10'' x 11'10'' | |
| Full bathroom | 8'10'' x 5'11'' | |
| Living room | 12'0'' x 16'6'' | |
| Kitchen | 10'6'' x 9'2'' | |
| Primary Bedroom | 10'6'' x 8'9'' |
| Features | |||||
|---|---|---|---|---|---|
| Heated Garage | Parkade | Underground(1) | |||
| Central air conditioning | |||||














































