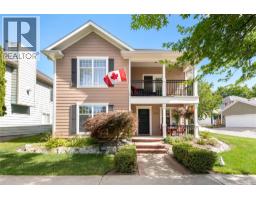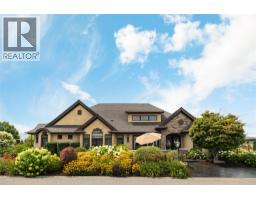925 Westpoint Place Lower Mission, Kelowna, British Columbia, CA
Address: 925 Westpoint Place, Kelowna, British Columbia
Summary Report Property
- MKT ID10364644
- Building TypeHouse
- Property TypeSingle Family
- StatusBuy
- Added1 weeks ago
- Bedrooms4
- Bathrooms4
- Area3674 sq. ft.
- DirectionNo Data
- Added On03 Oct 2025
Property Overview
Privately set at the end of a quiet cul-de-sac, this architecturally designed residence pairs breathtaking lake views with a timeless aesthetic and a layout ideal for entertaining. With 3,674 sq. ft. of versatile living, the multi-level design showcases an open staircase, soaring vaulted ceilings, crown moulding, built-ins, and hardwood flooring throughout the main level. The kitchen is equipped with premium appliances and opens to a covered deck overlooking the lake, perfectly suited for gatherings. A formal dining room, elegant living area, spacious family room, and dedicated office/den provide both social and quiet spaces. Upstairs, the primary suite is a private retreat with a deck capturing panoramic lake views, a walk-in closet, and a well-appointed ensuite. A second room with its own private deck, ideal for a hobby room, home gym or bedroom completes this level. The walk-out lower floor offers two additional bedrooms with Jack and Jill bathroom, a recreation room with fireplace & a flexible family room with Murphy bed. A generous workshop/storage space invites customization into a home theatre, gym, or creative studio. Outdoors, a sparkling pool, hot tub & lounge areas framed by sweeping Okanagan views create an unmatched backdrop for entertaining. Additional features include 400-amp service, low-voltage lighting, built-in outdoor speakers, and a large garage. This residence offers move-in ready sophistication for those seeking a home designed to entertain and impress. (id:51532)
Tags
| Property Summary |
|---|
| Building |
|---|
| Land |
|---|
| Level | Rooms | Dimensions |
|---|---|---|
| Second level | Bedroom | 8'9'' x 14'5'' |
| Full ensuite bathroom | 11'4'' x 8'3'' | |
| Primary Bedroom | 12'11'' x 18'7'' | |
| Lower level | Full bathroom | 6'5'' x 10'3'' |
| Recreation room | 14'0'' x 17'6'' | |
| Bedroom | 13'8'' x 14'3'' | |
| Full bathroom | 8'2'' x 12'0'' | |
| Bedroom | 11'7'' x 14'3'' | |
| Main level | Laundry room | 10'0'' x 11'0'' |
| Partial bathroom | 2'11'' x 6'10'' | |
| Den | 13'9'' x 10'10'' | |
| Family room | 13'10'' x 19'8'' | |
| Dining room | 9'9'' x 13'3'' | |
| Living room | 15'2'' x 13'9'' | |
| Kitchen | 11'8'' x 11'10'' |
| Features | |||||
|---|---|---|---|---|---|
| Cul-de-sac | Private setting | Central island | |||
| Balcony | Attached Garage(2) | Central air conditioning | |||










































































