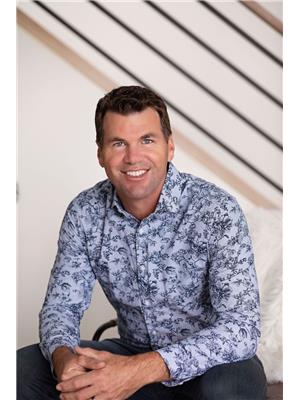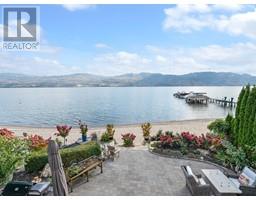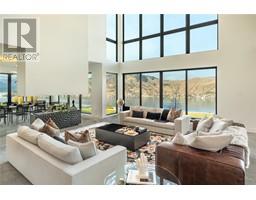935 Borden Avenue Unit# 2 Kelowna South, Kelowna, British Columbia, CA
Address: 935 Borden Avenue Unit# 2, Kelowna, British Columbia
Summary Report Property
- MKT ID10331470
- Building TypeRow / Townhouse
- Property TypeSingle Family
- StatusBuy
- Added12 weeks ago
- Bedrooms3
- Bathrooms3
- Area2034 sq. ft.
- DirectionNo Data
- Added On08 Jan 2025
Property Overview
Welcome to this modern townhouse offering the perfect blend of luxury, functionality, and convenience. Boasting 3 bedrooms and 3 bathrooms, this home provides ample space and comfort. As you step inside, you are greeted by an inviting open concept main floor that seamlessly connects the living, dining, and kitchen areas. The kitchen is a chef's delight, with large island featuring bar seating making it ideal for both everyday living and entertaining guests. Upstairs features large bonus room ideal for hangouts and TV watching. Primary bedroom has good size and adjoining W/I closet and 4 piece ensuite. Laundry on second floor as well. One of the highlights of this townhouse is the amazing rooftop patio, providing the perfect setting for outdoor gatherings and relaxation: Whether you're enjoying a morning coffee or hosting a summer barbecue. Situated in an excellent location close to downtown, shopping, and all amenities, this townhouse offers the best of urban living. Whether you're exploring the vibrant city life or escaping to the tranquility of your own private oasis, this property truly has it all. Has its own garage large enough for one vehicle and storage. Plenty of parking on street too. (id:51532)
Tags
| Property Summary |
|---|
| Building |
|---|
| Land |
|---|
| Level | Rooms | Dimensions |
|---|---|---|
| Second level | Laundry room | 7'4'' x 3'8'' |
| 4pc Bathroom | 9'9'' x 6'2'' | |
| Bedroom | 11'5'' x 12'9'' | |
| 4pc Ensuite bath | 11'4'' x 7'0'' | |
| Primary Bedroom | 18' x 11'4'' | |
| Recreation room | 28'8'' x 10'6'' | |
| Third level | Other | 22'8'' x 36'10'' |
| Other | 10'6'' x 12'6'' | |
| Main level | Utility room | 15'7'' x 5'10'' |
| 4pc Bathroom | 11'4'' x 5'1'' | |
| Bedroom | 10'5'' x 12'0'' | |
| Living room | 18'7'' x 10'10'' | |
| Dining room | 10'9'' x 9'5'' | |
| Kitchen | 18'7'' x 11'5'' |
| Features | |||||
|---|---|---|---|---|---|
| Level lot | Central island | Balcony | |||
| Detached Garage(1) | Refrigerator | Dishwasher | |||
| Oven - gas | Microwave | Hood Fan | |||
| Washer & Dryer | Central air conditioning | ||||


































































