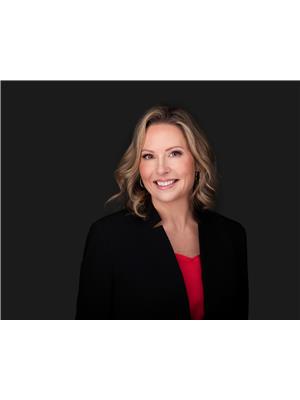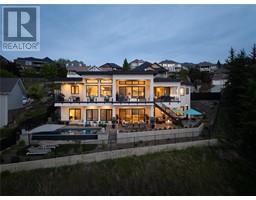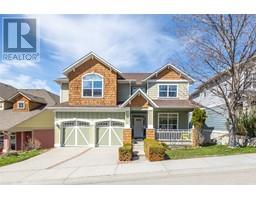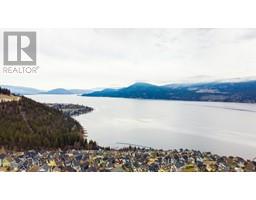935 Knorr Road Rutland North, Kelowna, British Columbia, CA
Address: 935 Knorr Road, Kelowna, British Columbia
Summary Report Property
- MKT ID10345516
- Building TypeHouse
- Property TypeSingle Family
- StatusBuy
- Added3 weeks ago
- Bedrooms4
- Bathrooms2
- Area1928 sq. ft.
- DirectionNo Data
- Added On13 May 2025
Property Overview
Welcome to 935 Knorr Road. Situated on a spacious and flat 0.21-acre lot with MF-1 zoning, this well-cared-for home offers exceptional flexibility for homeowners, investors, or possible future developers. The property includes a self-contained suite with its own laundry, making it ideal for multi-generational living or rental income. With ample parking for RVs and boats, it’s well-equipped to suit a variety of lifestyle needs. Whether you choose to live in one suite and rent out the other or hold the property as a long-term investment, the potential here is excellent—all at an affordable price. Located near all levels of schools, Rutland Arena, Rutland Recreation Park, transit, and major commuting routes, this home offers both convenience and opportunity. The outdoor space adds to the appeal with a large patio, water feature, and privacy—an ideal setup for relaxing or entertaining. This is a must-see for anyone looking to invest in the Kelowna market. (id:51532)
Tags
| Property Summary |
|---|
| Building |
|---|
| Land |
|---|
| Level | Rooms | Dimensions |
|---|---|---|
| Lower level | Kitchen | 14'4'' x 9'9'' |
| Bedroom | 11' x 9'2'' | |
| Bedroom | 11'6'' x 16'5'' | |
| Full bathroom | 19'10'' x 15'1'' | |
| Main level | Full bathroom | 8'1'' x 7'9'' |
| Dining room | 11'4'' x 6'7'' | |
| Kitchen | 11' x 10'7'' | |
| Bedroom | 10'10'' x 9'6'' | |
| Primary Bedroom | 13'1'' x 9'2'' | |
| Living room | 20'0'' x 15'7'' |
| Features | |||||
|---|---|---|---|---|---|
| Carport | RV(3) | Dishwasher | |||
| Range - Gas | Washer/Dryer Stack-Up | Central air conditioning | |||





















































