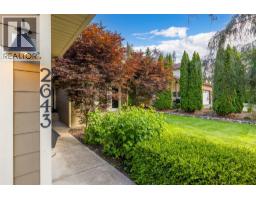975 ACADEMY Way Unit# 401 University District, Kelowna, British Columbia, CA
Address: 975 ACADEMY Way Unit# 401, Kelowna, British Columbia
Summary Report Property
- MKT ID10358360
- Building TypeApartment
- Property TypeSingle Family
- StatusBuy
- Added15 weeks ago
- Bedrooms3
- Bathrooms2
- Area953 sq. ft.
- DirectionNo Data
- Added On07 Aug 2025
Property Overview
This TOP FLOOR CORNER SUITE offers panoramic views of UBCO and the surrounding area. The recently painted interior and newer kitchen countertops give the condo a fresh and modern feel. The den can easily be converted into a third bedroom, making this unit perfect for families or roommates. Located in Academy Hill, this condo is just steps away from the University, making it an ideal choice for students or faculty members. The ground level commercial space offers added convenience with a variety of amenities right at your doorstep. With over 950 sq. ft. of living space, this condo is spacious and well-appointed. The large primary bedroom features a full ensuite and walk-through closet, while the second bedroom offers privacy on the opposite side of the unit. The den, full-size washer & dryer, kitchen island, built-in desk nook, and generous living area make this condo both functional and comfortable. This property is not only a great place to live, but also a smart investment opportunity. With the potential for good rental income as a three-bedroom, two-bath unit, this condo is a wise choice for investors looking to capitalize on the high demand for housing near the University. Conveniently located near public transit, the airport, and shopping centers, this condo offers easy access to everything you need. Don’t miss out on the chance to experience the best of UBCO living in this beautiful corner suite. (id:51532)
Tags
| Property Summary |
|---|
| Building |
|---|
| Level | Rooms | Dimensions |
|---|---|---|
| Main level | 4pc Ensuite bath | Measurements not available |
| 3pc Bathroom | Measurements not available | |
| Den | 5'11'' x 9'5'' | |
| Primary Bedroom | 10'9'' x 9'8'' | |
| Bedroom | 11' x 9'5'' | |
| Dining nook | 9'8'' x 8'3'' | |
| Kitchen | 11'6'' x 10'3'' | |
| Living room | 13'7'' x 12'6'' | |
| Primary Bedroom | 10'9'' x 9'8'' |
| Features | |||||
|---|---|---|---|---|---|
| Heated Garage | Underground(1) | Central air conditioning | |||



































