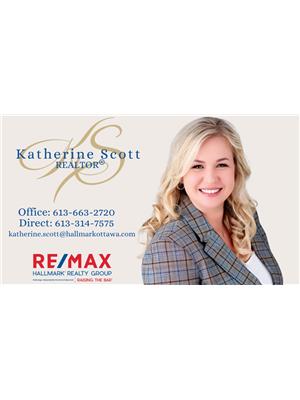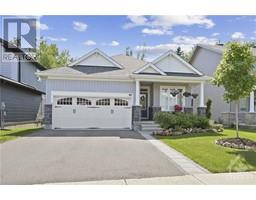106 GEORGE STREET E Kemptville, KEMPTVILLE, Ontario, CA
Address: 106 GEORGE STREET E, Kemptville, Ontario
Summary Report Property
- MKT ID1405371
- Building TypeHouse
- Property TypeSingle Family
- StatusBuy
- Added14 weeks ago
- Bedrooms4
- Bathrooms3
- Area0 sq. ft.
- DirectionNo Data
- Added On15 Aug 2024
Property Overview
Welcome to this beautifully maintained 4-bed, 3-bath home that offers versatile living options! The main floor features a spacious bedroom that could serve as a comfortable primary suite, a guest room, or a nanny suite - the choice is yours! This home is freshly painted, giving it a modern & inviting feel. With a newly installed AC unit, you'll stay cool all summer long. The insulated garage provides additional comfort & functionality. A generous backyard, approximately 75 feet from the deck to the fence, offers plenty of space for outdoor activities, or simply relaxing in your own private oasis. Located in a family-friendly neighborhood, this home is just a short walk to schools & picturesque parks, making it an ideal spot to raise a family. With a first-time homebuyer price, this property offers tremendous value & is ready for you to make it your own. Don't miss out on this fantastic opportunity that combines comfort, convenience, & affordability! *OPEN HOUSE SUNDAY 10AM-12PM* (id:51532)
Tags
| Property Summary |
|---|
| Building |
|---|
| Land |
|---|
| Level | Rooms | Dimensions |
|---|---|---|
| Second level | Bedroom | 10'0" x 14'0" |
| Bedroom | 9'0" x 11'0" | |
| Primary Bedroom | 14'0" x 17'0" | |
| 3pc Ensuite bath | 6'10" x 6'0" | |
| Other | 8'0" x 6'0" | |
| Main level | Living room | 13'0" x 11'0" |
| Partial bathroom | Measurements not available | |
| Dining room | 10'0" x 13'10" | |
| Kitchen | 10'0" x 9'0" | |
| 3pc Bathroom | Measurements not available | |
| Bedroom | 11'0" x 8'0" | |
| Laundry room | Measurements not available |
| Features | |||||
|---|---|---|---|---|---|
| Attached Garage | Refrigerator | Dishwasher | |||
| Dryer | Microwave Range Hood Combo | Stove | |||
| Washer | Low | Central air conditioning | |||













































