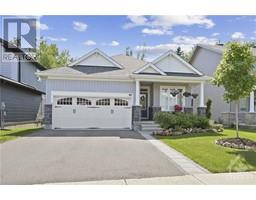217 BRISTOL CRESCENT Kemptville, KEMPTVILLE, Ontario, CA
Address: 217 BRISTOL CRESCENT, Kemptville, Ontario
Summary Report Property
- MKT ID1398299
- Building TypeRow / Townhouse
- Property TypeSingle Family
- StatusBuy
- Added14 weeks ago
- Bedrooms3
- Bathrooms3
- Area0 sq. ft.
- DirectionNo Data
- Added On11 Aug 2024
Property Overview
"Discover The Creek Life" STUNNING End Unit Townhouse Spanning Approx. 2400SF, LARGEST Townhouse Layout in the Area!!! Over $60K inQuality Builder Upgrades!!! PREMIUM LOT Approx. 22 x 180 FT Deep, Flowing Open Concept on Main Floor Perfect for Entertaining, Pot Lights,9FT Smooth Ceilings, Kitchen Features High End Appliances, Upgraded Backsplash, Under Cabinet Lighting, Oversize Lavish Kitchen Island W/Quartz Counter, Pantry W/ Build in Coffee Nook. Oak hardwood Stairs, ENERGY STAR® Certified, Private Driveway. Second Level Offers SpaciousMaster Bedroom, Luxurious Ensuite with Large Soaker Tub and Tiled walk in Shower, 2 other well Sized Bedrooms + Full Bathroom, Convenient 2ndFloor Laundry and an Open Loft perfect for Home Office round out the Upper Level. Finished Basement ideal for TV watching. Gaming, FamilyRecreational, Large Storage Room. Easy access to Highway 416, Only minutes to Shopping, Restaurants, Fitness Gym and More!! (id:51532)
Tags
| Property Summary |
|---|
| Building |
|---|
| Land |
|---|
| Level | Rooms | Dimensions |
|---|---|---|
| Second level | Primary Bedroom | 19'1" x 13'0" |
| Other | 5'7" x 7'7" | |
| 4pc Ensuite bath | 11'0" x 12'5" | |
| Bedroom | 8'11" x 13'4" | |
| Bedroom | 9'10" x 13'4" | |
| 3pc Bathroom | 5'9" x 10'8" | |
| Laundry room | 5'0" x 5'5" | |
| Basement | Recreation room | 18'1" x 15'2" |
| Main level | Foyer | 8'6" x 13'11" |
| Other | 4'7" x 7'1" | |
| 2pc Bathroom | 3'4" x 8'0" | |
| Living room | 19'1" x 11'6" | |
| Dining room | 10'9" x 16'6" | |
| Kitchen | 8'4" x 17'9" |
| Features | |||||
|---|---|---|---|---|---|
| Automatic Garage Door Opener | Attached Garage | Refrigerator | |||
| Dishwasher | Dryer | Hood Fan | |||
| Microwave | Stove | Washer | |||
| Central air conditioning | |||||















































