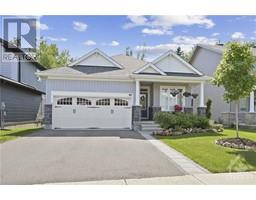217 JACK STREET Kemptville, KEMPTVILLE, Ontario, CA
Address: 217 JACK STREET, Kemptville, Ontario
Summary Report Property
- MKT ID1407286
- Building TypeHouse
- Property TypeSingle Family
- StatusBuy
- Added14 weeks ago
- Bedrooms2
- Bathrooms1
- Area0 sq. ft.
- DirectionNo Data
- Added On15 Aug 2024
Property Overview
Welcome to Kemptville's tranquil sanctuary, where lush greenspaces and winding trails await exploration. Nestled by the Rideau River, this home offers serene waterfront access for leisurely canoeing. Nearby, schools and major shopping hubs are mere minutes away, ensuring convenience without sacrificing the tranquility of suburban life. Step inside to discover a spacious interior designed to accommodate your family's needs. Upstairs, two cozy bedrooms provide comfort, complemented by a well-appointed full bathroom. Downstairs offers flexibility, with space that can easily serve as a third bedroom or home office. Recent upgrades, including a new furnace and new doors/windows, add modern comfort to this charming abode. Outside, relish in the privacy afforded by the lush surroundings, where views of the river and towering trees create a serene backdrop for everyday living. (id:51532)
Tags
| Property Summary |
|---|
| Building |
|---|
| Land |
|---|
| Level | Rooms | Dimensions |
|---|---|---|
| Second level | Primary Bedroom | 17'2" x 12'4" |
| Other | 9'9" x 3'2" | |
| Bedroom | 9'9" x 12'8" | |
| 3pc Bathroom | 7'1" x 9'4" | |
| Basement | Family room | 13'4" x 21'9" |
| Storage | 8'5" x 5'7" | |
| Main level | Dining room | 9'5" x 14'6" |
| Kitchen | 7'9" x 14'6" | |
| Living room | 17'2" x 14'4" |
| Features | |||||
|---|---|---|---|---|---|
| Private setting | Gravel | Refrigerator | |||
| Dryer | Stove | Washer | |||
| Central air conditioning | |||||






































