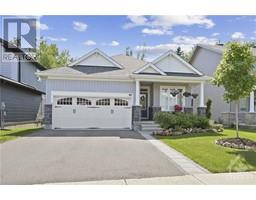2385 MCGOVERN ROAD OXFORD MILLS, KEMPTVILLE, Ontario, CA
Address: 2385 MCGOVERN ROAD, Kemptville, Ontario
Summary Report Property
- MKT ID1390911
- Building TypeHouse
- Property TypeSingle Family
- StatusBuy
- Added22 weeks ago
- Bedrooms3
- Bathrooms2
- Area0 sq. ft.
- DirectionNo Data
- Added On18 Jun 2024
Property Overview
Escape to the country. Work from your home office or with easy access to the 416 you can commute into Ottawa. Get rid of the noise and traffic of the city. Instead, sit back enjoy the peace and quiet, listen to the birds. Lovely well-maintained home with 2 large decks and a rear yard that is perfect for young children or entertaining. Tucked in behind the trees your country retreat is waiting for you. A perfect place to raise a family, entertain or simply unwind after work. Grab a coffee and sit on your front deck or entertain, lounge or BBQ on your 2-tiered rear deck. All bedrooms on the main level, bright updated kitchen with a large eating area. Sun filled living room with gorgeous hardwood floors. Huge family room can be your media/movie centre invite the gang over for the big game and still have room for a children’s play area, home office, 4th bedroom or in-law suite. Minutes from Kemptville shopping, the hospital etc. (id:51532)
Tags
| Property Summary |
|---|
| Building |
|---|
| Land |
|---|
| Level | Rooms | Dimensions |
|---|---|---|
| Lower level | 3pc Bathroom | Measurements not available |
| Family room/Fireplace | 26'7" x 18'1" | |
| Other | 12'1" x 7'1" | |
| Main level | Living room | 12'8" x 11'3" |
| Eating area | 13'0" x 9'0" | |
| Kitchen | 12'3" x 9'4" | |
| Primary Bedroom | 12'8" x 11'3" | |
| Bedroom | 10'0" x 8'2" | |
| Bedroom | 10'0" x 8'2" | |
| 4pc Bathroom | Measurements not available |
| Features | |||||
|---|---|---|---|---|---|
| Automatic Garage Door Opener | Attached Garage | Refrigerator | |||
| Dishwasher | Dryer | Freezer | |||
| Stove | Washer | Blinds | |||
| Central air conditioning | Air exchanger | ||||














































