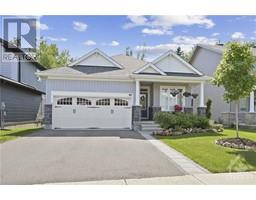30 CRANBERRY CRESCENT Kemptville, KEMPTVILLE, Ontario, CA
Address: 30 CRANBERRY CRESCENT, Kemptville, Ontario
Summary Report Property
- MKT ID1406542
- Building TypeHouse
- Property TypeSingle Family
- StatusBuy
- Added13 weeks ago
- Bedrooms4
- Bathrooms2
- Area0 sq. ft.
- DirectionNo Data
- Added On16 Aug 2024
Property Overview
Welcome to 30 Cranberry Crescent, a quiet neighbourhood close to all of the amenities that Kemptville has to offer. Bring the family and make this affordable 3+1 bedroom home yours. Great yard with plenty of room for the whole family. This split level offers a spacious layout complete with living room on the main level and family room in the lower. A full bathroom on each level. The primary bedroom has a 3-piece ensuite and walk-in closet. There's a deck in the back perfect for enjoying summer bar-b-ques. Access the attached single car garage from inside the house oh, and there's a carport too! Did I mention the pantry on the main level, and storage and workshop rooms in the lower level? Bring your decorating style and update this well built, solid home to suit your taste. Don’t wait, this property won’t last long. Book your showing today! (id:51532)
Tags
| Property Summary |
|---|
| Building |
|---|
| Land |
|---|
| Level | Rooms | Dimensions |
|---|---|---|
| Lower level | Family room | 24'0" x 17'6" |
| 3pc Bathroom | 10'8" x 5'3" | |
| Laundry room | 11'4" x 10'11" | |
| Storage | 9'5" x 6'0" | |
| Workshop | 24'0" x 8'0" | |
| Main level | Foyer | 11'3" x 9'0" |
| Living room | 20'11" x 14'3" | |
| Dining room | 12'4" x 10'9" | |
| Kitchen | 11'0" x 10'5" | |
| 3pc Bathroom | 10'10" x 4'5" | |
| Pantry | 5'6" x 3'5" | |
| Bedroom | 10'5" x 10'1" | |
| Bedroom | 10'5" x 9'11" | |
| Primary Bedroom | 12'3" x 10'9" | |
| 3pc Ensuite bath | 7'1" x 5'7" |
| Features | |||||
|---|---|---|---|---|---|
| Flat site | Attached Garage | Carport | |||
| Surfaced | Refrigerator | Dryer | |||
| Freezer | Hood Fan | Stove | |||
| Washer | Blinds | Central air conditioning | |||















































