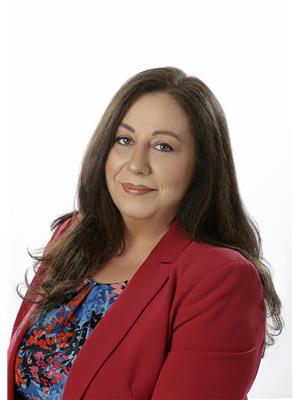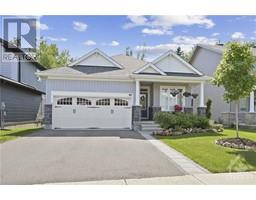421 SOUTH GOWER DRIVE Peltons Corner, KEMPTVILLE, Ontario, CA
Address: 421 SOUTH GOWER DRIVE, Kemptville, Ontario
Summary Report Property
- MKT ID1400604
- Building TypeHouse
- Property TypeSingle Family
- StatusBuy
- Added19 weeks ago
- Bedrooms6
- Bathrooms3
- Area0 sq. ft.
- DirectionNo Data
- Added On11 Jul 2024
Property Overview
Fantastic ICF Construction addition in 2007 to the original floor plan! Adding a 2-car garage provides convenience, while a sitting area off the eating area creates a cozy space. The main flr features hardwood floors. Large kitchen area w/quartz counters + breakfast counter and eating area. The sitting area off the kitchen has access to the backyard with a large deck offering outdoor area for relaxation and entertainment. The stairs leading to the primary bedroom and ensuite bath, offers privacy. 2nd level balcony is always a nice touch, allowing you to enjoy some fresh air and relax. Inside access from the garage to the basement, a kitchenette, 2 bedrms, a rec room, & 3piece bath, ideal for a growing family. Additional large unfinished area has many possibilities. Metal Roof 2020-50 yr warranty, Furnace approx 2019. Updates include; exterior siding, most windows approx 2020, electrical, central Air, updated main 3pc bath, septic tank 2012. Fiber-Optic installed. Mins to Hwy 416. (id:51532)
Tags
| Property Summary |
|---|
| Building |
|---|
| Land |
|---|
| Level | Rooms | Dimensions |
|---|---|---|
| Second level | Primary Bedroom | 23'2" x 24'0" |
| 4pc Ensuite bath | Measurements not available | |
| Basement | Recreation room | 14'7" x 16'1" |
| Kitchen | 7'11" x 9'6" | |
| Bedroom | 12'1" x 9'6" | |
| Bedroom | 7'7" x 9'6" | |
| Laundry room | Measurements not available | |
| Utility room | Measurements not available | |
| Storage | 13'4" x 24'0" | |
| Storage | 19'11" x 11'2" | |
| 3pc Bathroom | Measurements not available | |
| Main level | Foyer | Measurements not available |
| Living room | 14'0" x 14'10" | |
| Kitchen | 10'11" x 13'1" | |
| Eating area | 13'3" x 10'1" | |
| Sitting room | 10'7" x 11'1" | |
| Bedroom | 13'6" x 12'10" | |
| Bedroom | 10'1" x 14'0" | |
| Bedroom | 10'5" x 10'7" | |
| 3pc Bathroom | Measurements not available |
| Features | |||||
|---|---|---|---|---|---|
| Treed | Balcony | Attached Garage | |||
| Inside Entry | Refrigerator | Cooktop | |||
| Dishwasher | Dryer | Microwave Range Hood Combo | |||
| Stove | Washer | Central air conditioning | |||


















































