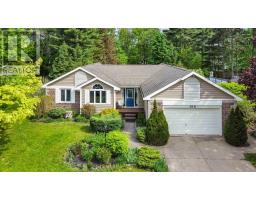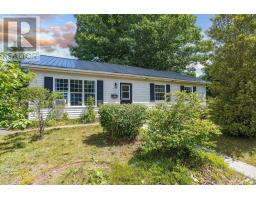30 Pleasant Street, Kentville, Nova Scotia, CA
Address: 30 Pleasant Street, Kentville, Nova Scotia
Summary Report Property
- MKT ID202405440
- Building TypeHouse
- Property TypeSingle Family
- StatusBuy
- Added22 weeks ago
- Bedrooms3
- Bathrooms1
- Area1080 sq. ft.
- DirectionNo Data
- Added On19 Jun 2024
Property Overview
Welcome to 30 Pleasant Street, where convenience meets comfort in the heart of Kentville. Centrally located to shopping centers, easy access to the 101 highway, and close proximity to downtown shopping. Property is within walking distance to the local hospital and community college. Nestled in a desirable neighborhood, this home enjoys the perks of town living with the peace of mind of a close-knit community. Step into a bright and airy living space boasting an open flow design, seamlessly connecting the main floor areas. The spacious eat-in kitchen offers ample room for family gatherings and culinary adventures, while the adjacent living room provides a cozy spot for relaxation. Don't miss the opportunity to make this lovely property your own. Schedule a viewing today and discover the endless possibilities awaiting you at 30 Pleasant Street. (id:51532)
Tags
| Property Summary |
|---|
| Building |
|---|
| Level | Rooms | Dimensions |
|---|---|---|
| Second level | Bedroom | 13.11 x 11.7 |
| Bedroom | 13.11 x 11.11 | |
| Main level | Eat in kitchen | 12.11 x 11.8 |
| Living room | 14. x 11.8 | |
| Primary Bedroom | 11.5 x 10.10 | |
| Bath (# pieces 1-6) | 6. x 11.5 | |
| Laundry room | 3. x 6 |
| Features | |||||
|---|---|---|---|---|---|
| Sump Pump | Garage | Attached Garage | |||
| Stove | Dryer | Washer | |||
| Refrigerator | Heat Pump | ||||






















































