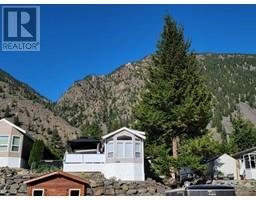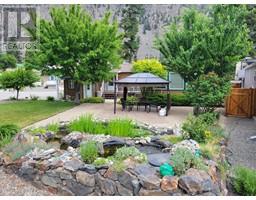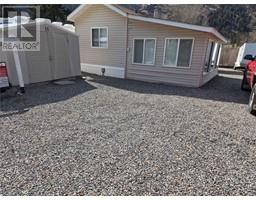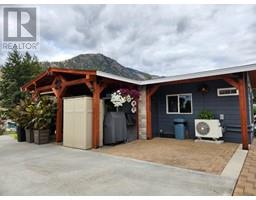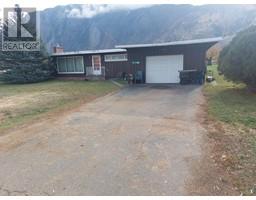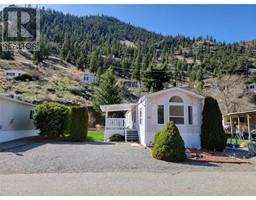324 K VIEW Crescent Keremeos, Keremeos, British Columbia, CA
Address: 324 K VIEW Crescent, Keremeos, British Columbia
Summary Report Property
- MKT ID10328658
- Building TypeHouse
- Property TypeSingle Family
- StatusBuy
- Added1 weeks ago
- Bedrooms3
- Bathrooms2
- Area1877 sq. ft.
- DirectionNo Data
- Added On08 Apr 2025
Property Overview
Experience Life at K-View Crescent This beautiful 3-bedroom, 2-bath true rancher combines style, comfort, and convenience. The open layout connects the living, dining, and kitchen areas, creating a perfect flow for both daily living and entertaining. The kitchen features a large granite island and sleek stainless steel GE appliances, including a gas stove/oven, while the easy-care laminate flooring throughout adds a modern touch, complemented by tile in the bathrooms and showers. The cozy sitting room with a gas fireplace is ideal for relaxing and enjoying the shoulder months. Solar panels, installed in 2024 on the durable fiberglass shingle roof, help reduce energy costs and add an eco-friendly bonus to this home. Step outside to a fully fenced backyard, perfect for pets, with an 8x8 shed providing convenient storage for your gardening tools and outdoor gear. Additional highlights include 9-foot ceilings, a 3-foot crawl space, built in vacuum and an efficient on-demand gas water heater. Best of all, enjoy stunning views of K Mountain right from your own home. All measurements to be verified. Contact us today for more information! (id:51532)
Tags
| Property Summary |
|---|
| Building |
|---|
| Land |
|---|
| Level | Rooms | Dimensions |
|---|---|---|
| Main level | 3pc Ensuite bath | 14'7'' x 9'1'' |
| 4pc Bathroom | 10'2'' x 4'11'' | |
| Bedroom | 14'7'' x 10'0'' | |
| Bedroom | 14'7'' x 10'1'' | |
| Dining room | 11'10'' x 14'0'' | |
| Family room | 21'8'' x 12'5'' | |
| Kitchen | 9'10'' x 14'0'' | |
| Living room | 11'10'' x 17'5'' | |
| Primary Bedroom | 14'7'' x 16'4'' | |
| Sunroom | 21'6'' x 7'10'' | |
| Utility room | 4'0'' x 5'1'' |
| Features | |||||
|---|---|---|---|---|---|
| Level lot | Private setting | Attached Garage(2) | |||
| Refrigerator | Dishwasher | Dryer | |||
| Freezer | Range - Gas | Hot Water Instant | |||
| Microwave | Hood Fan | Washer | |||
| Central air conditioning | |||||










































