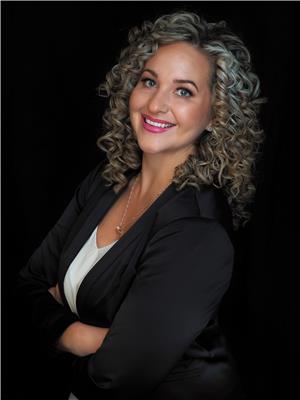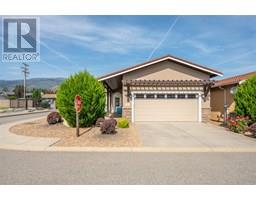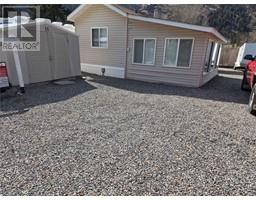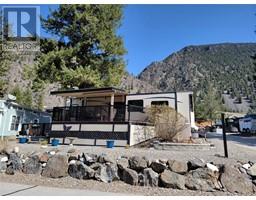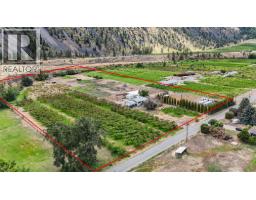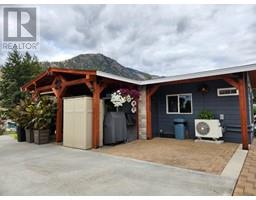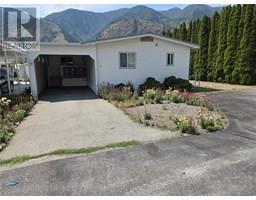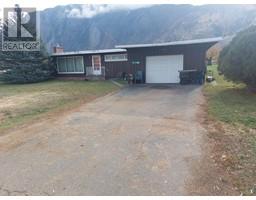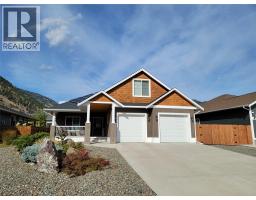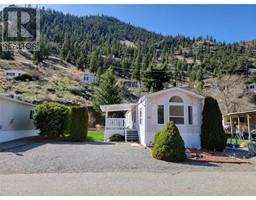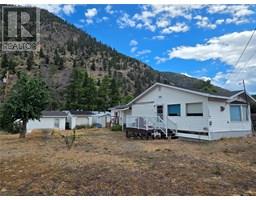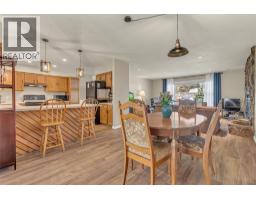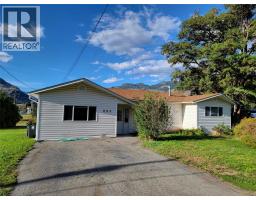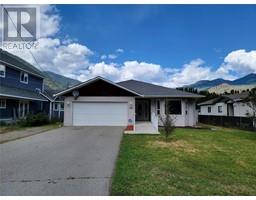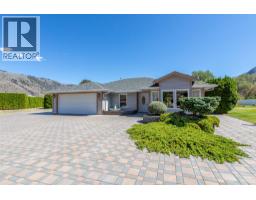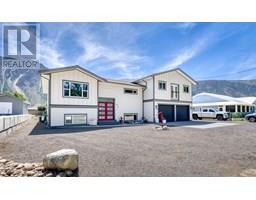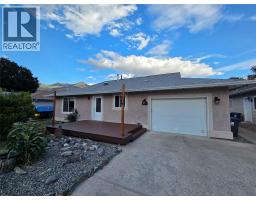523 10th Avenue Unit# 2 Keremeos, Keremeos, British Columbia, CA
Address: 523 10th Avenue Unit# 2, Keremeos, British Columbia
Summary Report Property
- MKT ID10361562
- Building TypeDuplex
- Property TypeSingle Family
- StatusBuy
- Added1 weeks ago
- Bedrooms4
- Bathrooms2
- Area1803 sq. ft.
- DirectionNo Data
- Added On09 Oct 2025
Property Overview
Welcome to your beautifully updated 2 storey half duplex, perfectly situated in the heart of charming Keremeos! This bright and spacious home offers 4 bedrooms and 2 full bathrooms, thoughtfully refreshed with brand new flooring, fresh paint, and a modernized kitchen, ideal for both everyday living and entertaining guests. Upstairs, the primary bedroom features breathtaking views of iconic K Mountain, complete with a full ensuite for added comfort and privacy. Outside, you'll find a single-car garage, extra driveway space for your RV or boat, and a large, fenced backyard perfect for kids, pets, gardening, or simply unwinding in your own private oasis. Located in a non-conforming strata with no strata fees, no bylaws, and no meetings, this property offers freedom and flexibility rarely found in duplex living. Move in ready and offering incredible value, outdoor space, and low maintenance living. Don’t miss this opportunity. Book your showing today! (id:51532)
Tags
| Property Summary |
|---|
| Building |
|---|
| Level | Rooms | Dimensions |
|---|---|---|
| Second level | Primary Bedroom | 12'9'' x 12'2'' |
| Living room | 12'9'' x 14'3'' | |
| Kitchen | 9'11'' x 11'7'' | |
| Dining room | 10'4'' x 8'8'' | |
| Bedroom | 9'11'' x 9'11'' | |
| Bedroom | 9'11'' x 9'11'' | |
| 4pc Bathroom | Measurements not available | |
| 3pc Ensuite bath | Measurements not available | |
| Main level | Utility room | 8'8'' x 11'4'' |
| Recreation room | 23'2'' x 19'8'' | |
| Bedroom | 9'11'' x 18'10'' | |
| Foyer | 11'6'' x 7'3'' |
| Features | |||||
|---|---|---|---|---|---|
| Attached Garage(1) | Oversize | Central air conditioning | |||































































