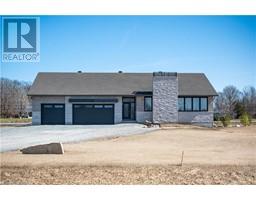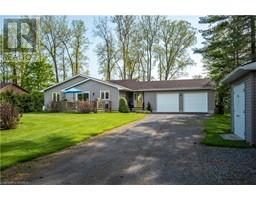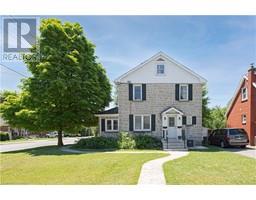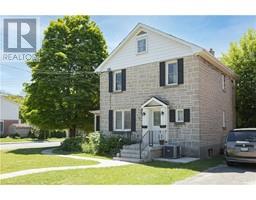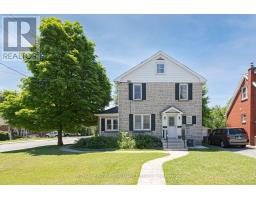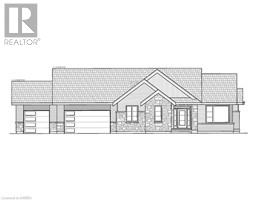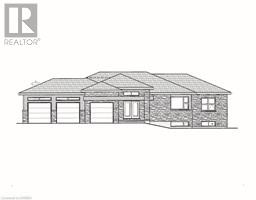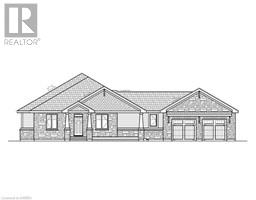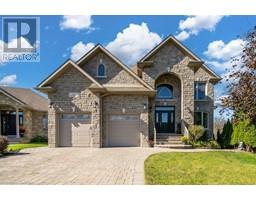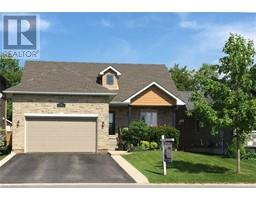1086 HIGHWAY 2 11 - Kingston East (incl CFB Kingston), Kingston, Ontario, CA
Address: 1086 HIGHWAY 2, Kingston, Ontario
Summary Report Property
- MKT ID40597232
- Building TypeHouse
- Property TypeSingle Family
- StatusBuy
- Added1 weeks ago
- Bedrooms3
- Bathrooms1
- Area1386 sq. ft.
- DirectionNo Data
- Added On17 Jun 2024
Property Overview
Welcome home to this cute all brick bungalow a short drive from Kingston’s Downtown, parallel to the St. Lawrence River. The main floor is host to a living space followed by a dining area, & kitchen. Both the dining area & kitchen offer exterior access to the beautiful backyard retreat featuring a covered porch, massive stone interlock patio & abundant gardens. 3 generously sized bedrooms & a 3pc main bath complete the main floor. The unspoiled basement with laundry is a blank canvas awaiting your finishing touches possessing over close to 1400 sq ft of possible bonus living space. Some updates include windows & doors in 2011, roof in 2013, & eavestroughs in 2021, boiler 2021. Enjoy the comfort of natural gas & municipal water in a country like setting. (id:51532)
Tags
| Property Summary |
|---|
| Building |
|---|
| Land |
|---|
| Level | Rooms | Dimensions |
|---|---|---|
| Main level | Primary Bedroom | 16'10'' x 12'0'' |
| Bedroom | 12'2'' x 11'6'' | |
| Bedroom | 12'2'' x 11'6'' | |
| 3pc Bathroom | Measurements not available | |
| Kitchen | 11'7'' x 11'7'' | |
| Dining room | 10'9'' x 11'4'' | |
| Living room | 22'6'' x 13'8'' |
| Features | |||||
|---|---|---|---|---|---|
| Country residential | Attached Garage | Dryer | |||
| Freezer | Refrigerator | Stove | |||
| Washer | Window Coverings | None | |||








































