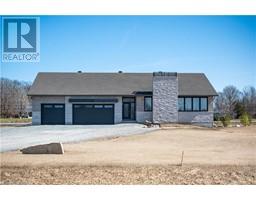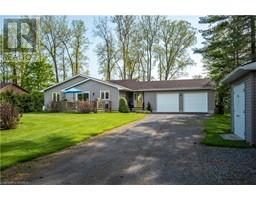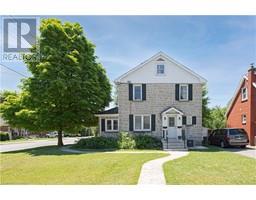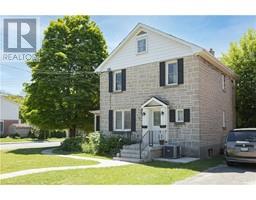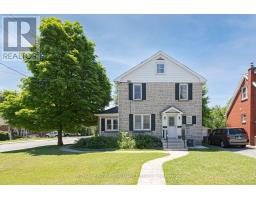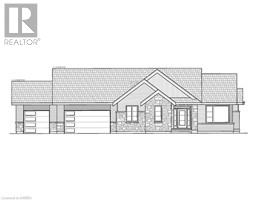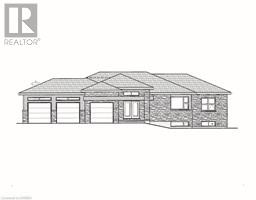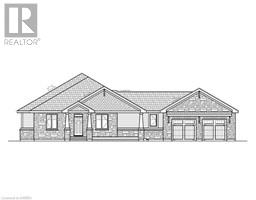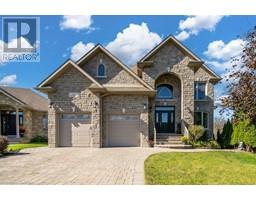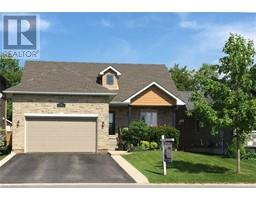369 MACDONNELL Street 14 - Central City East, Kingston, Ontario, CA
Address: 369 MACDONNELL Street, Kingston, Ontario
Summary Report Property
- MKT ID40607194
- Building TypeHouse
- Property TypeSingle Family
- StatusBuy
- Added1 weeks ago
- Bedrooms3
- Bathrooms2
- Area1687 sq. ft.
- DirectionNo Data
- Added On18 Jun 2024
Property Overview
Whether you are looking for your first home or a great investment property in the heart of Kingston, we have you covered. Just a short walk to Queen’s University and a variety of parks, including the park located right next door, convenience is the name of the game here. On the main floor you will find a generously sized living room, a half bath, and an oversized kitchen with room to cook and entertain without worrying about how many guests you invite over. Upstairs there are three large bedrooms, a full bathroom and bonus room that is designed to be used as a second full bathroom but yet to be completed, just waiting for the new owner to complete to their taste. As you pull in your double wide driveway you will notice the large detached garage at the rear of the property that not only has room for vehicles but comes with a second floor for additional storage, workshop or place to create your own hobby room. Don’t miss out on this prime location! (id:51532)
Tags
| Property Summary |
|---|
| Building |
|---|
| Land |
|---|
| Level | Rooms | Dimensions |
|---|---|---|
| Second level | Primary Bedroom | 13'9'' x 10'9'' |
| Bedroom | 13'0'' x 10'2'' | |
| Bedroom | 11'4'' x 9'5'' | |
| 3pc Bathroom | Measurements not available | |
| Main level | 2pc Bathroom | Measurements not available |
| Kitchen | 17'4'' x 20'11'' | |
| Living room | 22'2'' x 15'4'' |
| Features | |||||
|---|---|---|---|---|---|
| Detached Garage | None | ||||









































