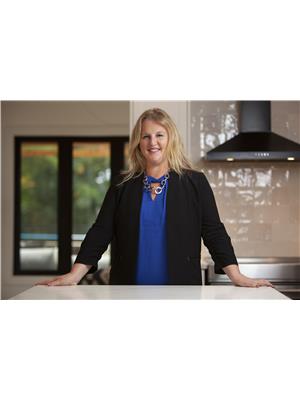120 BARRETT Court Unit# 708 13 - Kingston East (incl Barret Crt), Kingston, Ontario, CA
Address: 120 BARRETT Court Unit# 708, Kingston, Ontario
Summary Report Property
- MKT ID40637986
- Building TypeApartment
- Property TypeSingle Family
- StatusBuy
- Added12 weeks ago
- Bedrooms2
- Bathrooms2
- Area1016 sq. ft.
- DirectionNo Data
- Added On26 Aug 2024
Property Overview
Welcome to 'The Barriefield' in Kingston's east end where you'll find this lovely 7th floor condo with gorgeous views over the treetops of the Cataraqui river and Downtown. Offering 2 bedrooms and 2 full baths, this unit was beautifully renovated in recent years with an upgraded kitchen, rich hardwood floors, crown moulding, quartz window sills and most recently, an efficient air conditioning/heating wall mount split. It is bright and open, with in-suite laundry (new stackable washer & dryer) & plenty of storage. A wonderful list of building amenities include two pools (indoor & rooftop), sauna, large party room with kitchen, games room, guest suite and outdoor bbqs. Includes one outdoor parking space and is only steps to public transit, easy walking paths, the Waaban crossing and amenities galore! Come and have a look! (id:51532)
Tags
| Property Summary |
|---|
| Building |
|---|
| Land |
|---|
| Level | Rooms | Dimensions |
|---|---|---|
| Main level | Laundry room | 9'5'' x 6'9'' |
| 3pc Bathroom | Measurements not available | |
| Bedroom | 12'7'' x 10'0'' | |
| 4pc Bathroom | Measurements not available | |
| Primary Bedroom | 18'11'' x 10'4'' | |
| Dining room | 11'4'' x 11'2'' | |
| Kitchen | 7'10'' x 7'8'' | |
| Living room | 15'8'' x 11'4'' |
| Features | |||||
|---|---|---|---|---|---|
| Cul-de-sac | Visual exposure | Balcony | |||
| Dishwasher | Dryer | Refrigerator | |||
| Stove | Washer | Microwave Built-in | |||
| Window Coverings | Ductless | Wall unit | |||
| Exercise Centre | Guest Suite | Party Room | |||



























































