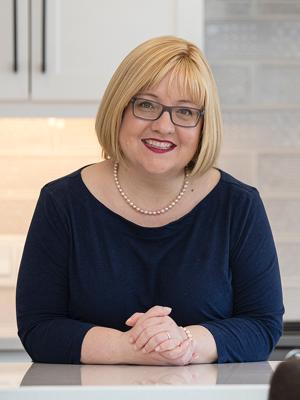1319 TREMONT Drive 42 - City Northwest, Kingston, Ontario, CA
Address: 1319 TREMONT Drive, Kingston, Ontario
Summary Report Property
- MKT ID40619802
- Building TypeRow / Townhouse
- Property TypeSingle Family
- StatusBuy
- Added18 weeks ago
- Bedrooms3
- Bathrooms3
- Area1903 sq. ft.
- DirectionNo Data
- Added On12 Jul 2024
Property Overview
Stunning, well maintained 5 year old Eton model townhouse with 1,903 sq/ft of finished living space, 3 large bedrooms, and 2.5 baths. Ideally located in popular Woodhaven with a quick walk to parks, new school and close to all the west end amenities! This pet-free home features hardwood and tile flooring throughout the main floor, open concept design with 9 ft ceilings, gorgeous kitchen with granite counters, large island w/extended breakfast bar, walk-in pantry, pot lighting, tile backsplash and under cabinet lighting. Bright and open living room with gas fireplace overlooking the dining room w/patio doors to private rear deck and fully fenced rear yard. Upstairs offers 3 bedrooms including spacious primary bedroom w/walk-in closet and a luxurious ensuite complete with separate shower w/glass doors and deep roman oval soaker tub. Convenient 2nd floor laundry and 4-piece main bathroom. Lower level, finished by the builder, with large rec room and ample storage. All this plus attached garage with opener and inside entry, central air, HRV, on-demand hot water system and 6 appliances included! (id:51532)
Tags
| Property Summary |
|---|
| Building |
|---|
| Land |
|---|
| Level | Rooms | Dimensions |
|---|---|---|
| Second level | Laundry room | 5'2'' x 5'0'' |
| Full bathroom | 11'5'' x 7'11'' | |
| 4pc Bathroom | 8'7'' x 7'11'' | |
| Bedroom | 11'4'' x 8'11'' | |
| Bedroom | 13'2'' x 10'0'' | |
| Primary Bedroom | 14'9'' x 11'1'' | |
| Basement | Recreation room | 18'7'' x 11'6'' |
| Main level | Foyer | 15'1'' x 8'10'' |
| 2pc Bathroom | Measurements not available | |
| Kitchen | 14'1'' x 8'10'' | |
| Dining room | 8'5'' x 8'10'' | |
| Living room | 19'3'' x 10'5'' |
| Features | |||||
|---|---|---|---|---|---|
| Paved driveway | Attached Garage | Dishwasher | |||
| Dryer | Microwave | Refrigerator | |||
| Stove | Washer | Window Coverings | |||
| Garage door opener | Central air conditioning | ||||


























































