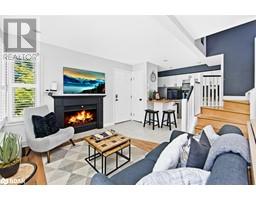1322 OTTAWA Street Unit# Lot #E47 42 - City Northwest, Kingston, Ontario, CA
Address: 1322 OTTAWA Street Unit# Lot #E47, Kingston, Ontario
Summary Report Property
- MKT ID40608414
- Building TypeHouse
- Property TypeSingle Family
- StatusBuy
- Added13 weeks ago
- Bedrooms3
- Bathrooms3
- Area1625 sq. ft.
- DirectionNo Data
- Added On20 Aug 2024
Property Overview
GREENE HOMES presents their latest semi-detached model -- The Garnet Model. It is economical living at its best -- 1625 square foot - 3 bedrooms, 2 1/2 baths, 2nd floor laundry...and more. Comfortable main floor with an Open Concept design, kitchen with center island with breakfast bar, patio door in the dining nook overlooking a meadow, a 2 piece bath and generously sized foyer. The 2nd floor boasts 3 bedrooms and 2 baths, including a primary suite with walk-in closet and 5 piece ensuite bath, and let's not forget a laundry for convenience. Additional features include quartz countertops in the kitchen and baths, 8 potlights, central air conditioning, high efficiency furnace, a full HRV system, Energy Star Certified, a lower level bathroom rough-in, paved driveways, A great subdivision with parks, green space, walking trails, etc. Call for additional information on this home or any other semi-detached model offered by this builder. (id:51532)
Tags
| Property Summary |
|---|
| Building |
|---|
| Land |
|---|
| Level | Rooms | Dimensions |
|---|---|---|
| Second level | Laundry room | Measurements not available |
| Bedroom | 11'3'' x 9'5'' | |
| 4pc Bathroom | Measurements not available | |
| Bedroom | 13'7'' x 9'5'' | |
| 5pc Bathroom | Measurements not available | |
| Primary Bedroom | 14'3'' x 11'0'' | |
| Main level | 2pc Bathroom | Measurements not available |
| Great room | 16'0'' x 10'8'' | |
| Dining room | 7'10'' x 8'10'' | |
| Kitchen | 11'10'' x 8'10'' |
| Features | |||||
|---|---|---|---|---|---|
| Paved driveway | Sump Pump | Attached Garage | |||
| Central air conditioning | |||||


























