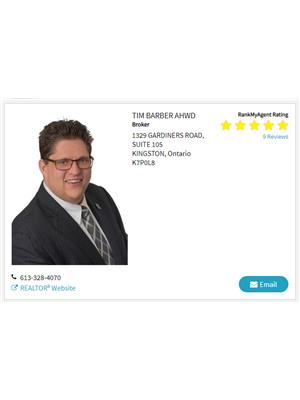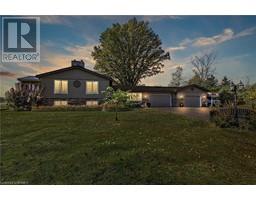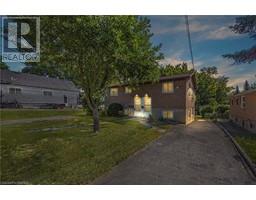154 SEAFORTH Road 25 - West of Sir John A. Blvd, Kingston, Ontario, CA
Address: 154 SEAFORTH Road, Kingston, Ontario
Summary Report Property
- MKT ID40626736
- Building TypeHouse
- Property TypeSingle Family
- StatusBuy
- Added14 weeks ago
- Bedrooms3
- Bathrooms3
- Area1670 sq. ft.
- DirectionNo Data
- Added On12 Aug 2024
Property Overview
Welcome to 154 Seaforth Road, a beautifully renovated 4-level backsplit home that perfectly blends modern luxury with serene outdoor living. This stunning residence features 3 spacious bedrooms and 3 full bathrooms, offering ample space for family and guests alike. Step inside to an open concept main floor, where contemporary design meets functionality. The gourmet kitchen is a chef's dream, boasting sleek quartz countertops, and a stylish coffee bar, perfect for your morning routine or casual entertaining. The living and dining areas flow seamlessly, creating an inviting space for gatherings and everyday living. Natural light floods the home, highlighting the quality finishes and thoughtful updates throughout. Venture outside to your private backyard oasis. The patio is adorned with a charming pergola draped in lush grape vines, providing both shade and a picturesque setting for outdoor dining and relaxation. Enjoy the bounty of your own fruit trees, and a large vegetable garden space adding a touch of nature and fresh produce right at your fingertips. Additional features include a spacious family room, and a finished basement with a dedicated media room perfect for family gatherings. Located in a desirable neighborhood, 154 Seaforth Road is close to schools, parks, and amenities, making it the perfect place to call home. Don’t miss the opportunity to own this move-in ready gem. (id:51532)
Tags
| Property Summary |
|---|
| Building |
|---|
| Land |
|---|
| Level | Rooms | Dimensions |
|---|---|---|
| Second level | 4pc Bathroom | 9'11'' x 8'3'' |
| Full bathroom | 11'9'' x 5'11'' | |
| Bedroom | 10'1'' x 10'5'' | |
| Primary Bedroom | 13'11'' x 11'4'' | |
| Basement | Laundry room | 11'4'' x 20'7'' |
| Media | 12'1'' x 20'7'' | |
| Main level | 3pc Bathroom | 5'8'' x 8'0'' |
| Bedroom | 13'0'' x 13'6'' | |
| Family room | 11'11'' x 21'10'' | |
| Living room/Dining room | 16'4'' x 21'3'' | |
| Kitchen | 8'6'' x 16'11'' |
| Features | |||||
|---|---|---|---|---|---|
| Attached Garage | Dishwasher | Dryer | |||
| Refrigerator | Stove | Washer | |||
| Central air conditioning | |||||




































































