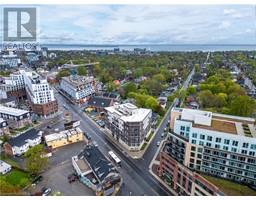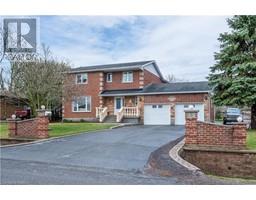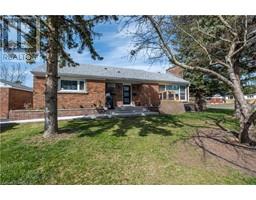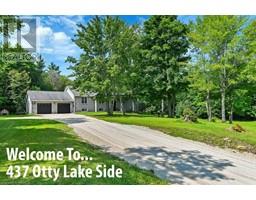160 BRICELAND Street 23 - Rideau, Kingston, Ontario, CA
Address: 160 BRICELAND Street, Kingston, Ontario
Summary Report Property
- MKT ID40635694
- Building TypeHouse
- Property TypeSingle Family
- StatusBuy
- Added13 weeks ago
- Bedrooms5
- Bathrooms4
- Area2093 sq. ft.
- DirectionNo Data
- Added On20 Aug 2024
Property Overview
Welcome to this beautifully designed bungalow in the heart of Kingston, Ontario, an exceptional property that effortlessly combines both comfort and functionality. This home features a total of 5 bedrooms and 4 bathrooms, split into a thoughtfully laid-out secondary suite and main living area—ideal for investment opportunities or multi-generational living. As you step inside, you’ll discover a bright and inviting living space, meticulously maintained and move-in ready. The upper unit boasts 3 generous bedrooms and 2 contemporary bathrooms, providing ample space for a growing family or roommates. The well-appointed kitchen comes fully equipped with all appliances, ensuring a hassle-free transition. The lower unit is just as appealing, featuring 2 spacious bedrooms and 2 modern bathrooms,in suite laundry. This legal secondary suite is perfect for tenants, offering privacy and all the comforts of home. Whether you’re an investor looking to expand your portfolio or a first-time buyer planning to offset your mortgage with rental income, this property presents an exceptional opportunity. Both units are vacant, professionally cleaned, and ready to welcome new residents immediately. The well-designed layout fosters a comfortable and practical living environment, making it an attractive option for a variety of buyers. Situated in a desirable Kingston neighbourhood, this versatile bungalow offers endless possibilities. Call today! (id:51532)
Tags
| Property Summary |
|---|
| Building |
|---|
| Land |
|---|
| Level | Rooms | Dimensions |
|---|---|---|
| Lower level | Utility room | 12'3'' x 8'5'' |
| Bedroom | 11'4'' x 9'1'' | |
| Bedroom | 11'3'' x 9'11'' | |
| 2pc Bathroom | 3'5'' x 7'9'' | |
| 3pc Bathroom | 5'3'' x 7'10'' | |
| Great room | 11'7'' x 10'2'' | |
| Kitchen | 11'7'' x 9'8'' | |
| Main level | Bedroom | 11'2'' x 12'9'' |
| Bedroom | 8'6'' x 10'10'' | |
| 4pc Bathroom | 11'0'' x 5'1'' | |
| 3pc Bathroom | 6'2'' x 5'11'' | |
| Primary Bedroom | 11'9'' x 12'7'' | |
| Living room | 12'3'' x 23'11'' | |
| Kitchen | 11'4'' x 12'10'' |
| Features | |||||
|---|---|---|---|---|---|
| Paved driveway | Attached Garage | Dishwasher | |||
| Dryer | Refrigerator | Stove | |||
| Washer | Microwave Built-in | Hood Fan | |||
| Central air conditioning | |||||









































































