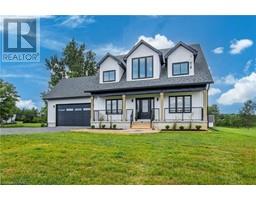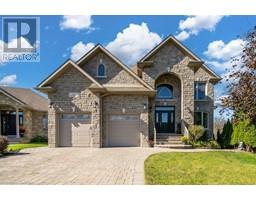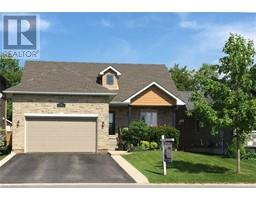183 MCMAHON Avenue 25 - West of Sir John A. Blvd, Kingston, Ontario, CA
Address: 183 MCMAHON Avenue, Kingston, Ontario
Summary Report Property
- MKT ID40604518
- Building TypeHouse
- Property TypeSingle Family
- StatusBuy
- Added1 weeks ago
- Bedrooms4
- Bathrooms2
- Area2634 sq. ft.
- DirectionNo Data
- Added On18 Jun 2024
Property Overview
Meticulously maintained & move-in-ready, this bright, 4 bedroom, 2 storey family home is located in an established, central neighbourhood, close to all things Kingston! 183 McMahon sits on a large, beautifully landscaped lot in Strathcona Park, offering a calm atmosphere, within walking distance of schools and greenspaces as well as quick access to downtown Kingston, Queens, KGH, the amenities of the West End and/or the 401. Inside, the main floor is bright and spacious with hardwood floors flowing from room to room. A convenient powder room, formal living room, large dining room, updated, spotless kitchen (with inside access to the attached garage), and a cozy family room, with patio doors to the deck, large windows and a fireplace complete the main floor layout. The wood floors continue upstairs to four comfortable bedrooms and an updated four-piece bathroom. In the finished basement is a large rec room with lots of options for best use and a laundry room, utility room & storage. Enjoy mature greenery and a large deck outside in the private & well-manicured, fully-fenced backyard! (id:51532)
Tags
| Property Summary |
|---|
| Building |
|---|
| Land |
|---|
| Level | Rooms | Dimensions |
|---|---|---|
| Second level | Primary Bedroom | 14'5'' x 17'5'' |
| Bedroom | 10'11'' x 15'11'' | |
| Bedroom | 9'8'' x 11'8'' | |
| Bedroom | 11'0'' x 11'1'' | |
| 4pc Bathroom | 6'2'' x 7'5'' | |
| Basement | Recreation room | 20'2'' x 25'6'' |
| Main level | Other | 6'2'' x 9'4'' |
| Living room | 9'8'' x 10'10'' | |
| Kitchen | 10'1'' x 9'9'' | |
| Family room | 14'9'' x 27'9'' | |
| Dining room | 10'9'' x 19'7'' | |
| 2pc Bathroom | 5'1'' x 3'4'' |
| Features | |||||
|---|---|---|---|---|---|
| Paved driveway | Automatic Garage Door Opener | Attached Garage | |||
| Dryer | Refrigerator | Stove | |||
| Washer | Window Coverings | None | |||








































































