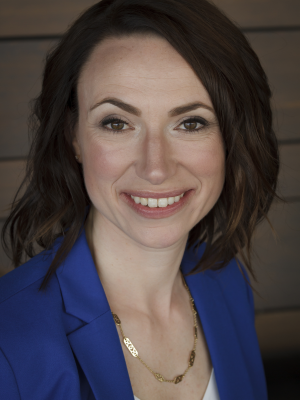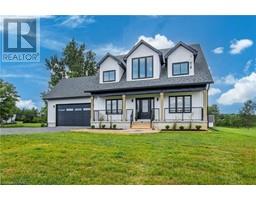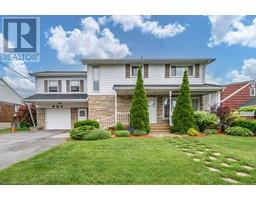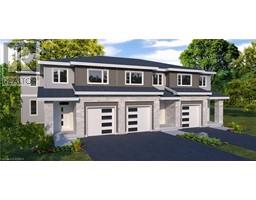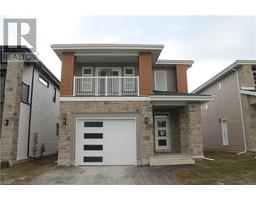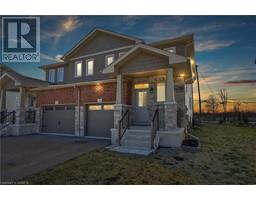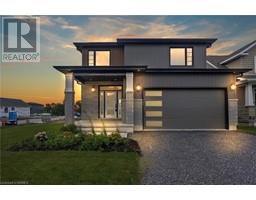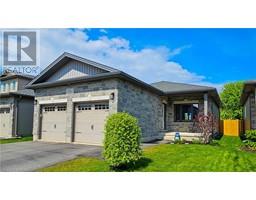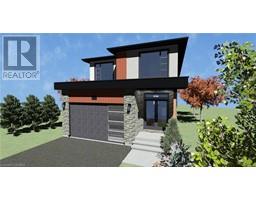4511 BATH Road 54 - Amherstview, Amherstview, Ontario, CA
Address: 4511 BATH Road, Amherstview, Ontario
Summary Report Property
- MKT ID40600357
- Building TypeHouse
- Property TypeSingle Family
- StatusBuy
- Added1 weeks ago
- Bedrooms3
- Bathrooms2
- Area2296 sq. ft.
- DirectionNo Data
- Added On18 Jun 2024
Property Overview
4511 Bath Road is an elegant, executive style, newly renovated century home with 100 ft of water frontage on Lake Ontario! Located in the waterfront community of Amherstview, this property sits on a large lot with plenty of outdoor space, a long driveway, a detached double garage, and an additional storage shed. Inside, this house is full of classic charm combined with glamorous, modern updates. The main floor is spacious and well laid out with a convenient, roomy mudroom, full main floor bathroom, a coffee/wine servery, beautifully updated, high-end, kitchen and dining area with stone countertops and stainless-steel appliances, an exquisite formal living room with double sided fireplace and another large family room with direct views of the water from most rooms. Upstairs is a sophisticated 5-piece bathroom, 3 bedrooms made bright by the large windows, second floor laundry and an impressive 3 season room with the best, expansive views! The unfinished basement is clean and offers good ceiling height for additional storage or work space. Enjoy your best life at this urban oasis! (id:51532)
Tags
| Property Summary |
|---|
| Building |
|---|
| Land |
|---|
| Level | Rooms | Dimensions |
|---|---|---|
| Second level | Primary Bedroom | 15'4'' x 13'10'' |
| Bedroom | 10'7'' x 14'1'' | |
| Bedroom | 15'4'' x 13'11'' | |
| 5pc Bathroom | 13'0'' x 13'11'' | |
| Basement | Other | 25'6'' x 31'11'' |
| Main level | Other | 8'8'' x 8'3'' |
| Mud room | 9'2'' x 7'0'' | |
| Living room | 14'3'' x 13'10'' | |
| Living room | 14'2'' x 20'6'' | |
| Kitchen | 14'3'' x 13'8'' | |
| Dining room | 14'1'' x 12'5'' | |
| 4pc Bathroom | 5'0'' x 8'3'' |
| Features | |||||
|---|---|---|---|---|---|
| Automatic Garage Door Opener | Detached Garage | Dishwasher | |||
| Dryer | Microwave | Refrigerator | |||
| Stove | Central air conditioning | ||||



















































